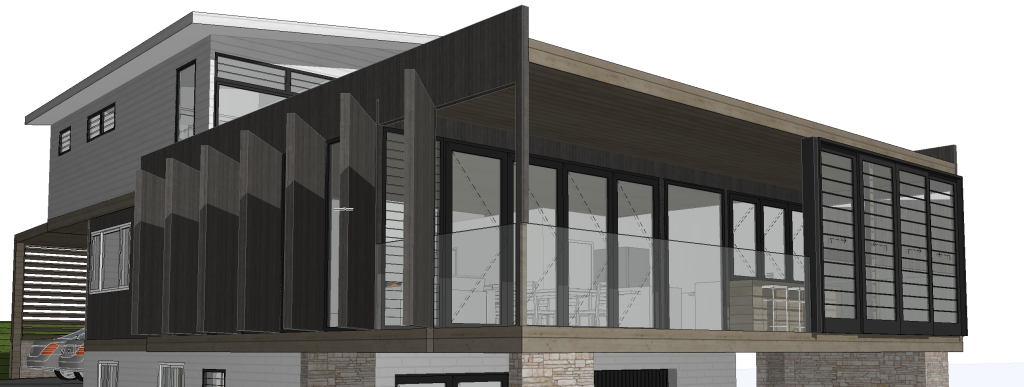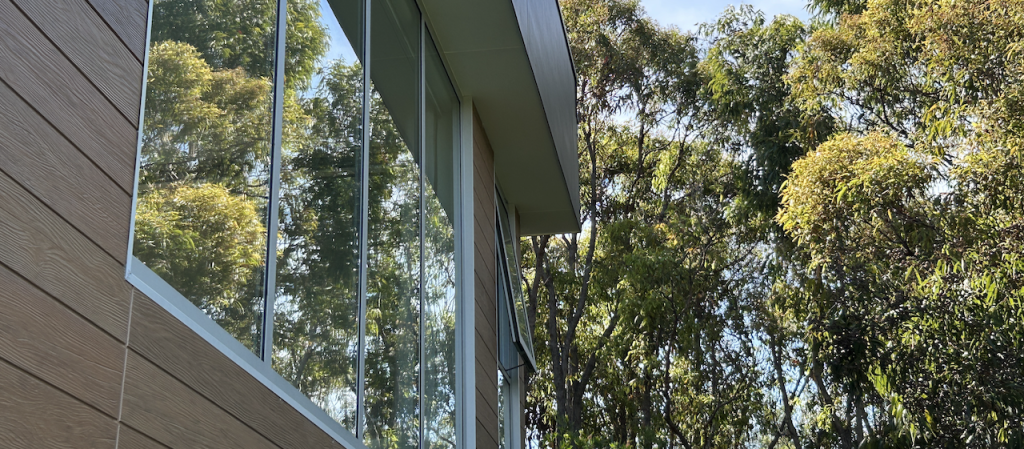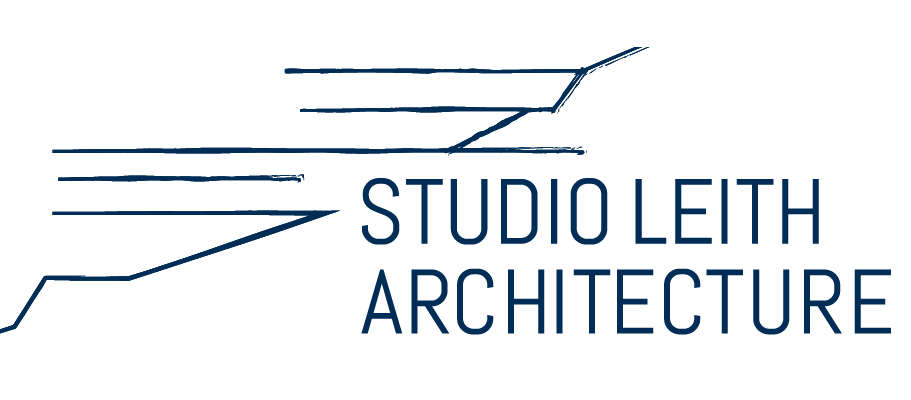Crafting Resilient and Aesthetic Exteriors
Layering facades is becoming increasingly indispensable in contemporary architecture, especially within the Australian context.
Why? Because facades can influence environmental performance, aesthetics, and even compliance with various standards. Let’s explore the multiple facets of layering facades, reflecting Studio Leith’s expertise and creative approaches.
The Intricacies of “Fake” Facades
“So-called fake facades are anything but superficial; they’re engineered to enhance both performance and aesthetics.”
Not all facades are what they seem. “Fake” facades, technically known as veneers or claddings or even exoskeletons out from main load-bearing elements, offer a versatile palette for architects to work with. These outer layers can be made to resemble other materials, like brick or timber or screens, offering cost and weight advantages without sacrificing durability or visual appeal.

Environmental Barriers: The Invisible Shields
Environmental barriers are critical for protecting buildings from external elements like wind, rain, and temperature variations. These barriers serve as the first line of defence, preventing moisture intrusion while improving thermal performance and extending the life of the structure.
Creation of Air Voids for Enhanced Performance
Air voids play a pivotal role in the facade system. By creating gaps between the layers, these voids act as insulating barriers, reducing heat transfer and aiding in moisture evaporation, further contributing to the building’s efficiency.
Weatherproofing: Facing the Elements
Weatherproofing goes hand-in-hand with effective facade design. By integrating robust weatherproofing strategies, not only do we mitigate water penetration, but we also prevent future structural damage. A well-designed facade system guards against moisture, extending the building’s lifespan.
Non-Combustibility: Safety First
Fire safety is non-negotiable, especially in densely populated areas or bushfire-prone regions of Australia. Using non-combustible materials in facade systems is crucial. Materials like aluminium composite panels (ACP) and fibre cement sheets offer high performance and meet stringent fire safety standards.

Insulation Levels: Striking the Balance
Perfecting the insulation levels in a facade system can significantly enhance energy efficiency and indoor comfort. Properly insulated buildings keep cool in summer and warm in winter, reducing the reliance on artificial heating and cooling systems.
Complying with Basix, NatHERS, and Section J
Compliance with standards such as the Building Sustainability Index (Basix)^1, the Nationwide House Energy Rating Scheme (NatHERS)^2, and Section J of the Building Code of Australia^3 ensures buildings meet the essential criteria for energy efficiency and environmental performance.
At Studio Leith, we prioritise designs that not only comply with these standards but often surpass them.
Utilising textures, shadowing, and layered materials creates a facade that is visually stunning from all perspectives.
It’s this depth that allows for innovative and captivating architectural expressions.
Green Facades and Planting Integration
Green facades not only enhance visual appeal but also contribute to environmental sustainability. Integrating plants can improve air quality, provide natural insulation, and foster urban biodiversity. Green facades can turn a bare wall into a living ecosystem, adding a dynamic layer to our modern architecture.
Conclusion
Layering facades is about striking the perfect synergy between form and function. From “fake” facades and environmental barriers to compliance and green facades, every detail is essential in crafting resilient, beautiful buildings. As Studio Leith continuously explores these layers, we remain committed to creating spaces that inspire and endure.
Sources:
^1: Basix – https://www.planningportal.nsw.gov.au/basix
^2: NatHERS Rating System – https://www.nathers.gov.au/
^3: Building Code of Australia, Section J – https://ncc.abcb.gov.au/editions/2019-a1/ncc-2019-volume-one-amendment-1/section-j-energy-efficiency/section-j-energy
