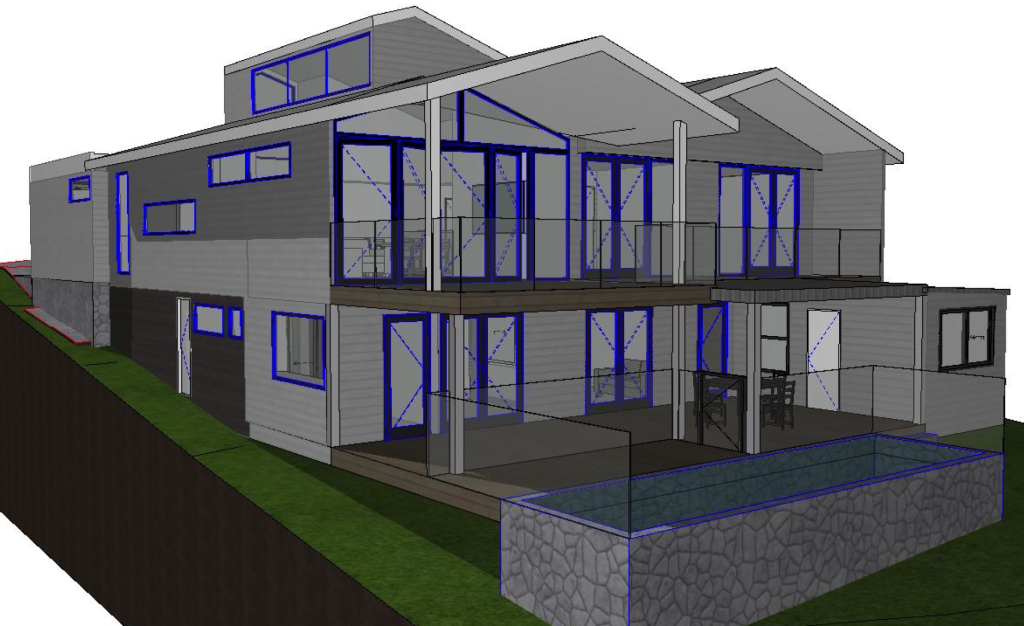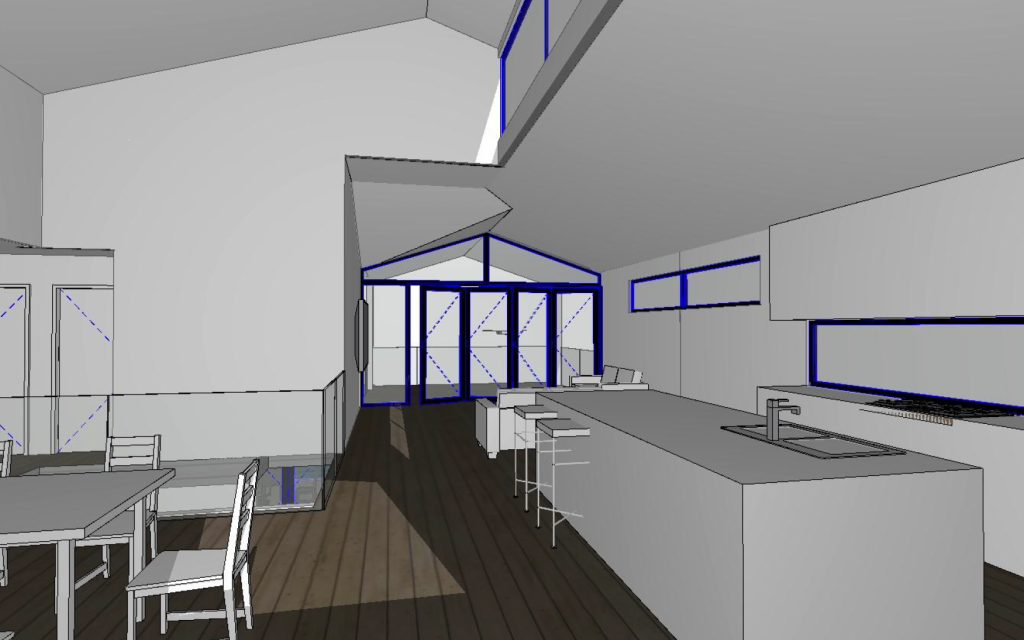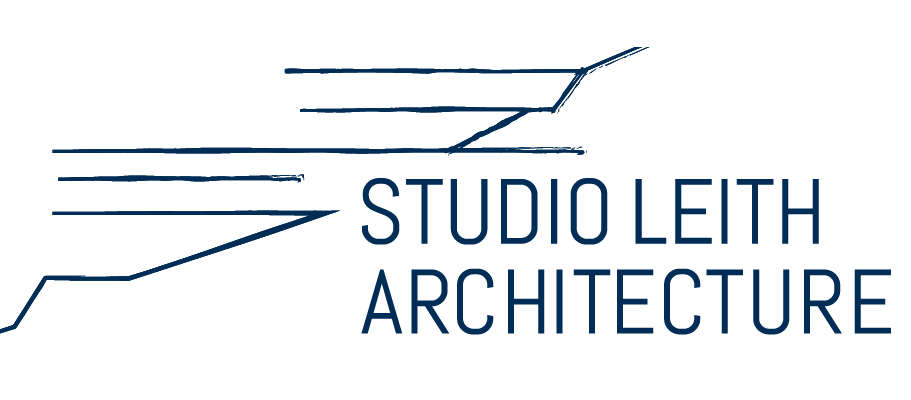Portfolio of Studio Leith
“Bateau Bay Residence”
A home devoid of natural light and full of inefficient planning, was in need of a passive design overhaul. Featuring a single storey streetscape, however with a 2 storey rear façade due to the sloping nature of the site, we had to look for opportunities to penetrate the interiors with sunlight and recreate planning zones that would offer increased function and external expression.
Details:
Alterations and additions to existing two storey dwelling
Dual storey in Central Coast, NSW, Australia
House Suburb: Bateau Bay
Builder: TBC

About this client’s build
Redefinition of a new main entry axis was critical for this design. This primarily allowed for views straight through the home out to the distant mountains, however was also flanked with new living volumes on either side which included a strategically placed stair void with highlight windows over.
This void to downstairs replaced two previous staircases and helped to open up into newly planned lower floor living and bedroom accommodation that flowed out to rear yard deck and pool areas.

Other Projects
Residential
Noraville
for Private Client
Residential
Wyong
for Private Client
Residential
Other projects...
for our local clients
Let’s build something together.
Our passionate architects are ready to help you take a dream and convert it into your new reality.
Call or email us today.
