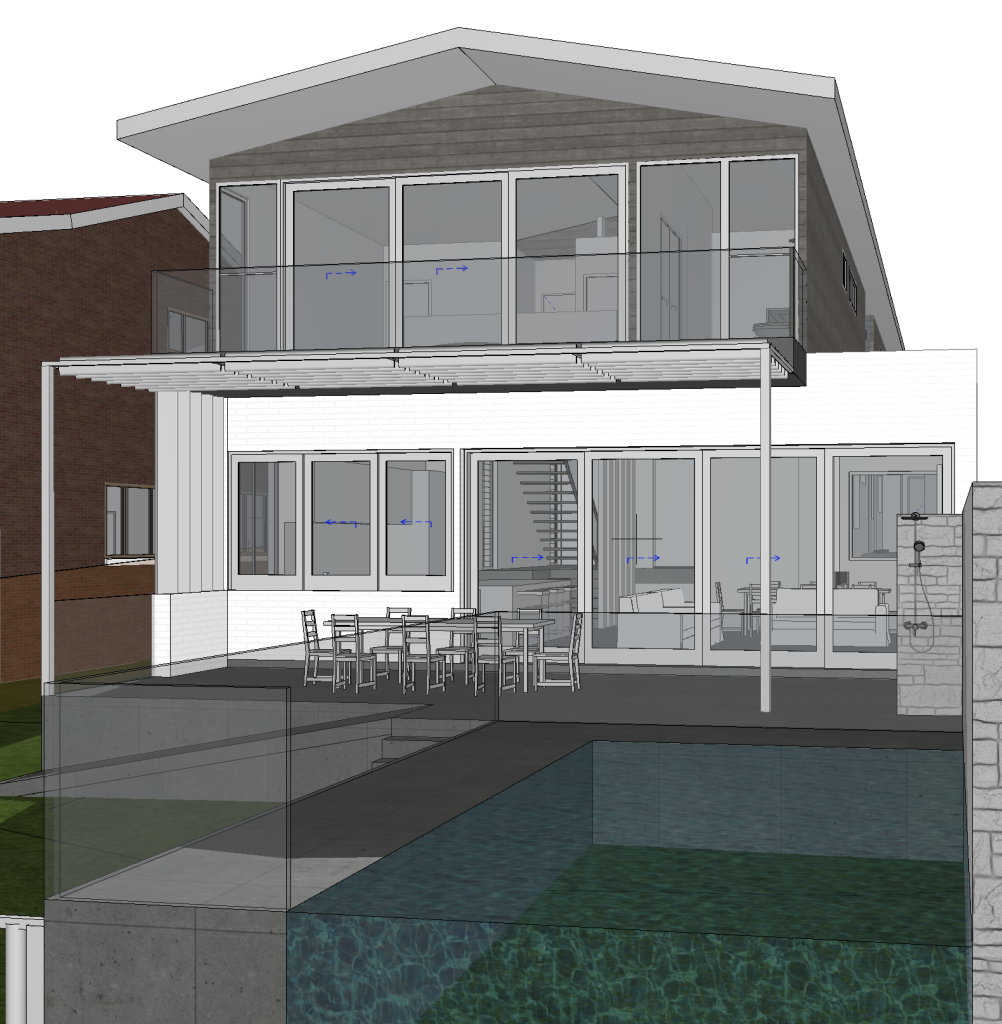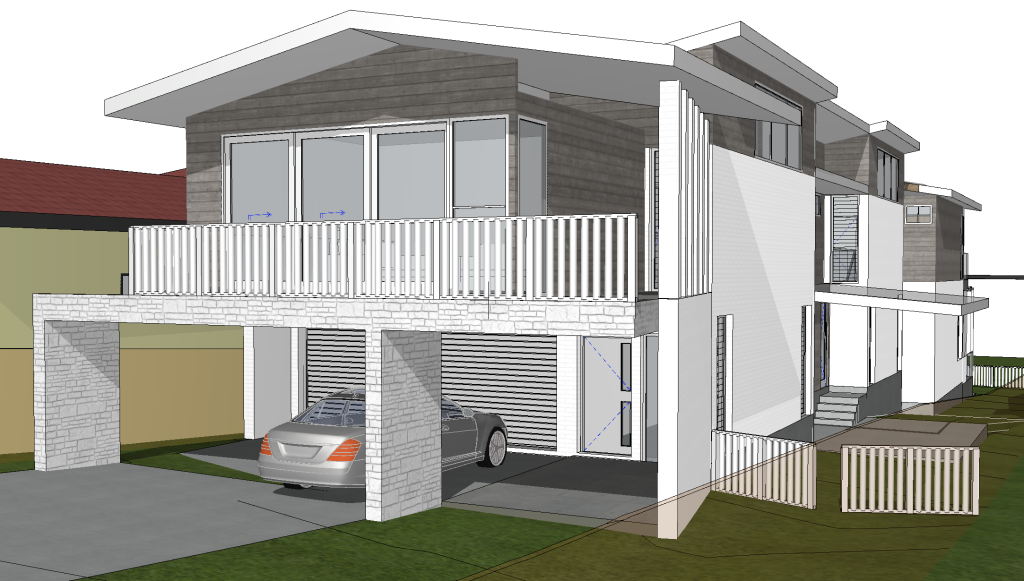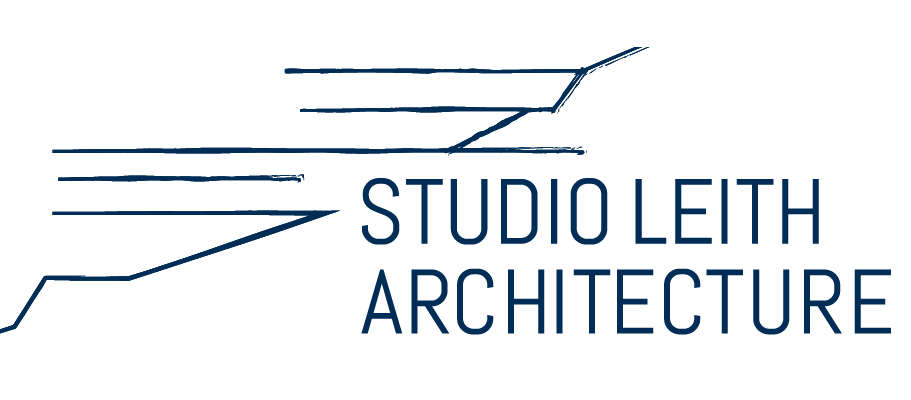Portfolio of Studio Leith
“Yarrawonga Park Residence”
Lakefront living with a hint of coastal detail. This extensive but narrow home aims to both open up to natural light whilst also closing down for privacy, ensuring that primary living zones benefit from dedicated views and passive design techniques.
Details:
New Residential dwelling house
Dual storey in Lake Macquarie, NSW, Australia
House Suburb: Yarrawonga Park
Builder: TBC
Interior Design: Studio Leith

About this client’s build
Upon landing at the front entry deck, you open up into a long and intricate corridor which provides both functional planning progression and the ability to link the two stories with northern natural light intake.
At the point of the main rear living zone, a split level approach is configured to increase the spatial volume that extends out to the rear yard and lake views. Up through the twin stair voids, the front of the home is configured as a flexible living / bedroom zone with streetscape balcony presence and the rear of the home expands into a primary master bedroom suite overlooking the water.

Other Projects
Residential
Noraville
for Private Client
Residential
Wyong
for Private Client
Residential
Other projects...
for our local clients
Let’s build something together.
Our passionate architects are ready to help you take a dream and convert it into your new reality.
Call or email us today.
