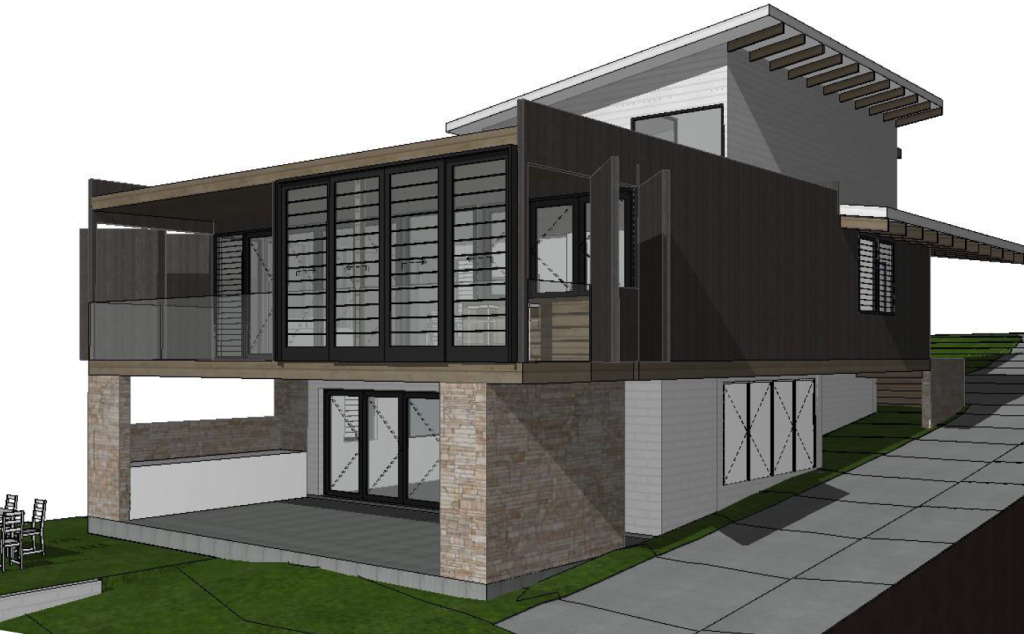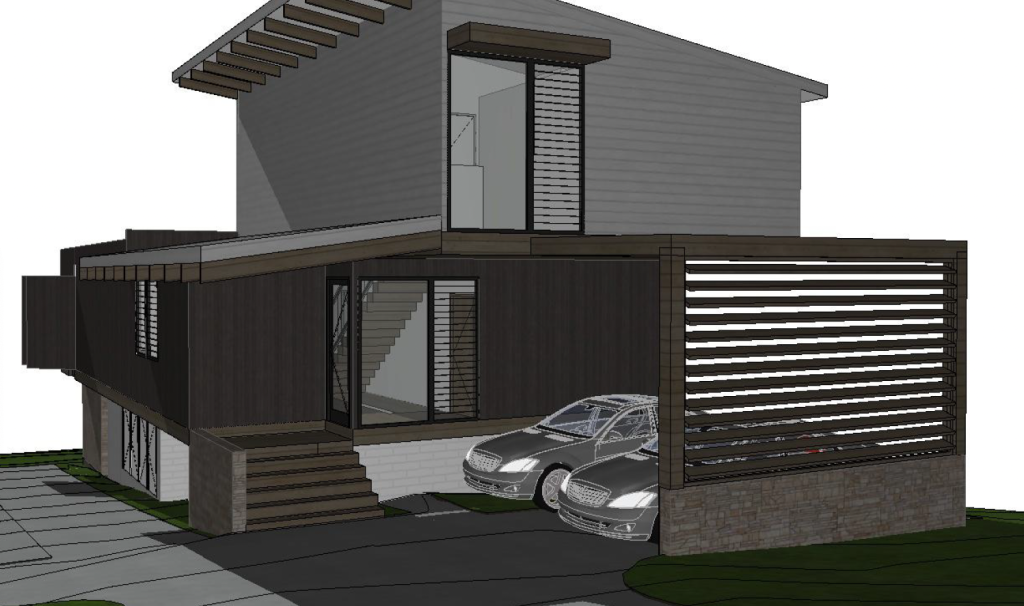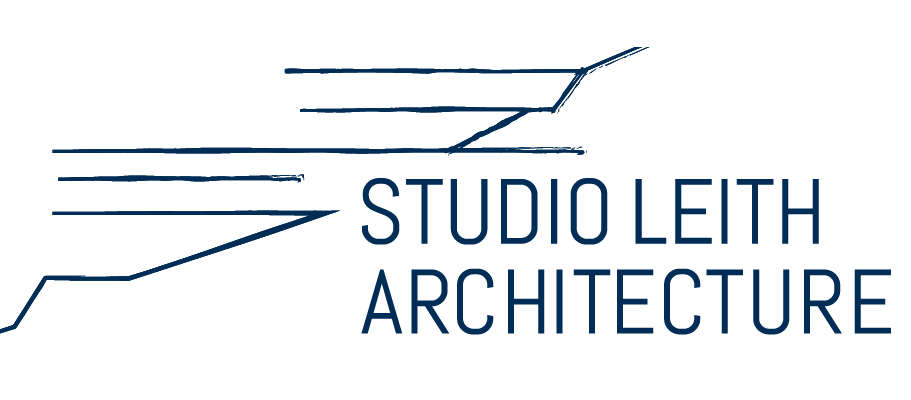Portfolio of Studio Leith
“Yarrawonga Park Residence #2”
Lakefront living with a contemporary and somewhat mid-century modern feel. Extending up from an existing basement level, two new stories are positioned to capture the water views and a significant corner streetscape position, being the first house in the street.
Details:
Alterations & Additions to existing residential home
Dual storey in Lake Macquarie, NSW, Australia
House Suburb: Yarrawonga Park
Builder: TBC

About this client’s build
A greater sense of entry into the existing home was the key driver in the new planning. With an approach that is now architecturally obvious from the street, we spill into an entry lobby that spans the three floors and creates somewhat of an atrium space ensuring zero dark planning spaces. The basement level is reconfigured as habitable to allow a secondary living zone to connect out to the rear yard.
The first floor is the newly expansive living zone and balcony as an all-inclusive space to take in the lake views. It opens up and can be closed down depending on the weather off the lake. Up top, over the front of the home sits the new master suite, appearing as a 2 storey streetscape and heightening to a 3 storey western façade strategy, all of which link to the water.

Other Projects
Residential
Noraville
for Private Client
Residential
Wyong
for Private Client
Residential
Other projects...
for our local clients
Let’s build something together.
Our passionate architects are ready to help you take a dream and convert it into your new reality.
Call or email us today.
