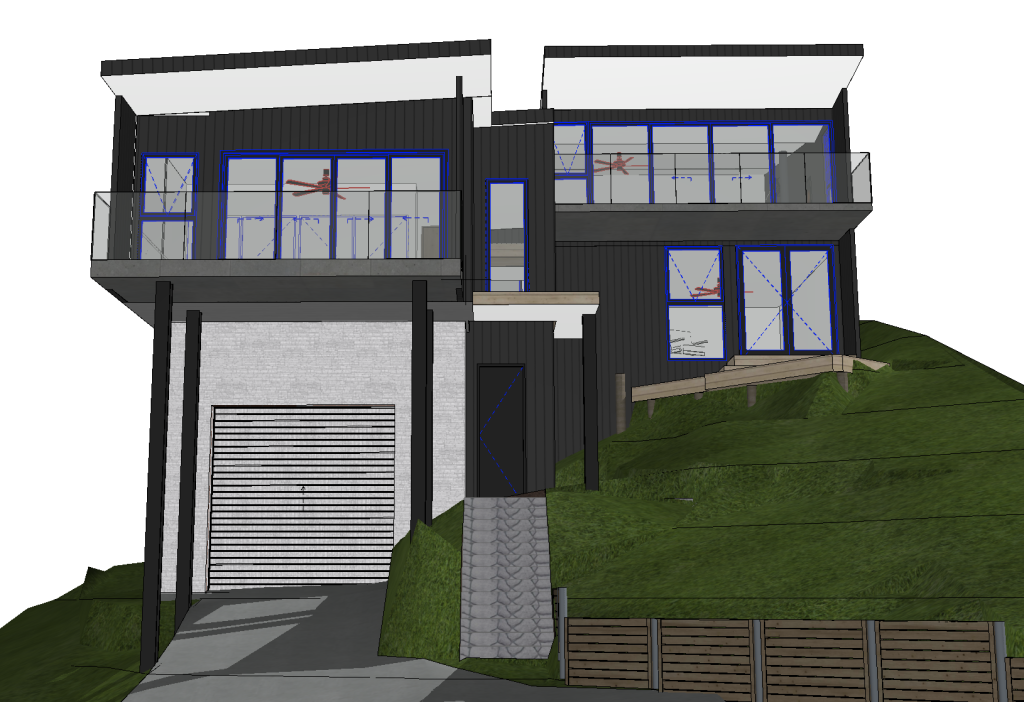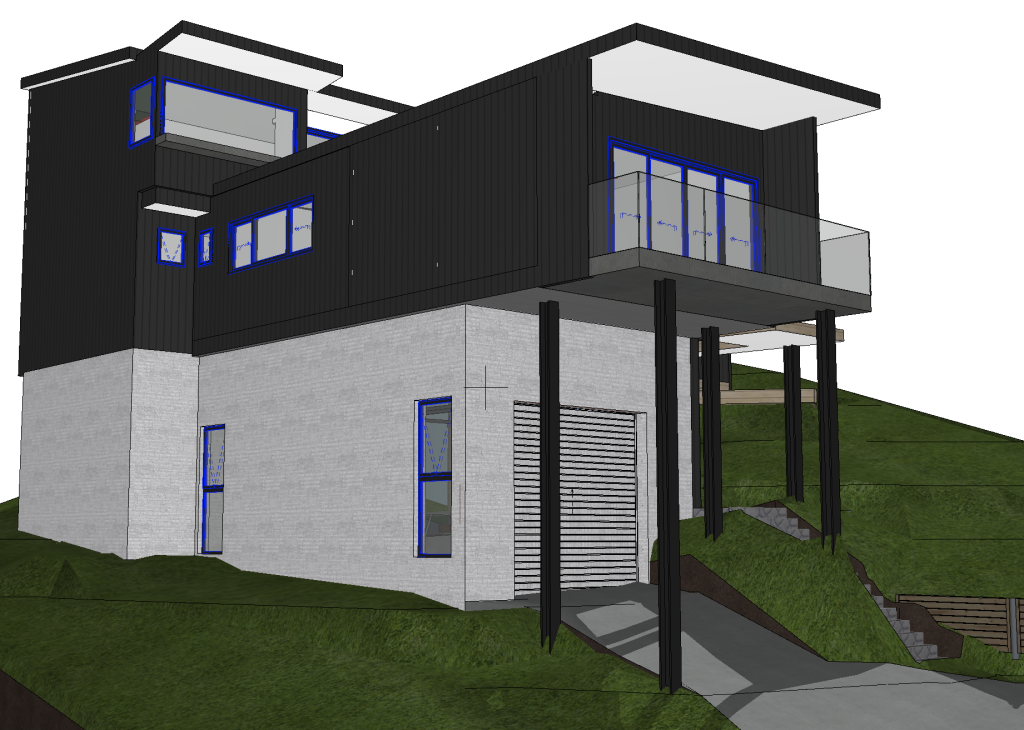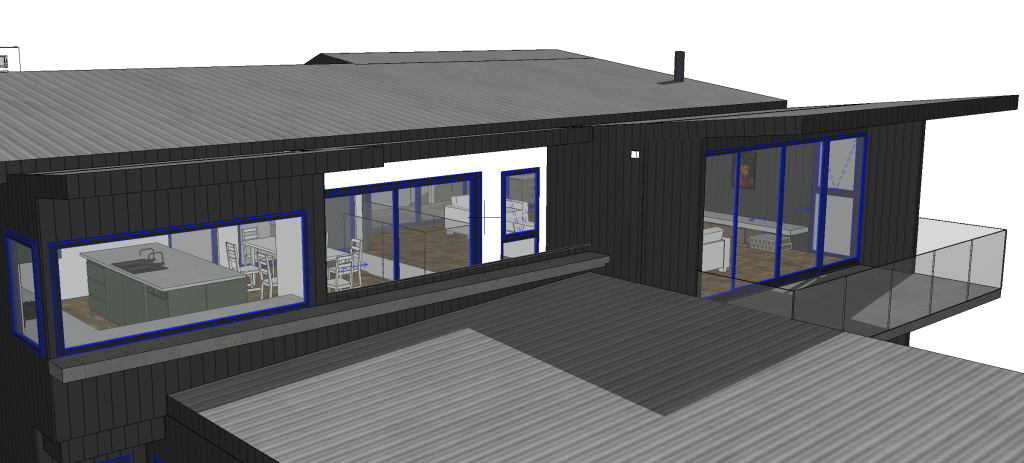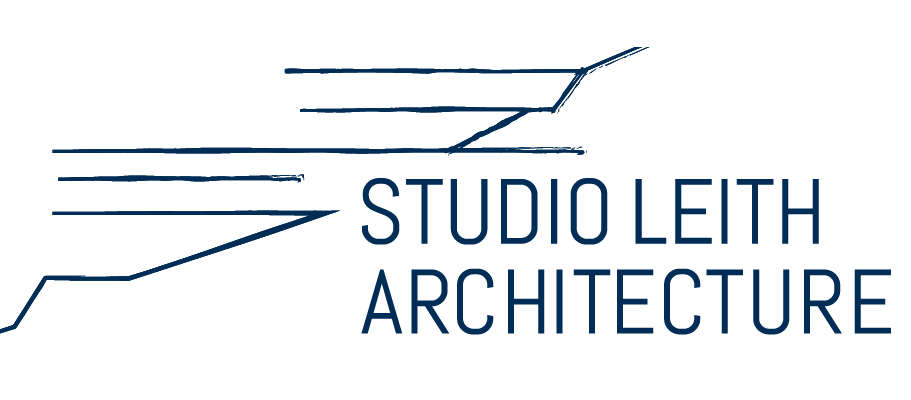Portfolio of Studio Leith
“Pearl Beach Residence”
Pole home anyone? This steeply sloping featuring an existing 3 storey home with a central access stair volume was in need of a functional overhaul across all 3 levels. Planning reconfigurations were proposed to add function and external facades were extended and refinished for a contemporary aesthetic, all within a BAL-Flame Zone bushfire rating.
Details:
Alternations and additions to existing 3 storey pole home
Dual storey in Central Coast, NSW, Australia
House Suburb: Pearl Beach
Builder: TBC

About this client’s build
After a steep driveway approach, a car deserves a proper home. The “entry level” received a garage infill of the undercroft space to configure a double garage space with an internal link to the existing stair lobby.
Progressing up through the home, the first floor master and guest bedrooms were redefined with planning variation and external front façade presence. The living zone atop the home required opening up, refitting and extending to create indoor-outdoor connections to 360 degree bushland and rocky outcrop views.


Other Projects
Residential
Noraville
for Private Client
Residential
Wyong
for Private Client
Residential
Other projects...
for our local clients
Let’s build something together.
Our passionate architects are ready to help you take a dream and convert it into your new reality.
Call or email us today.
