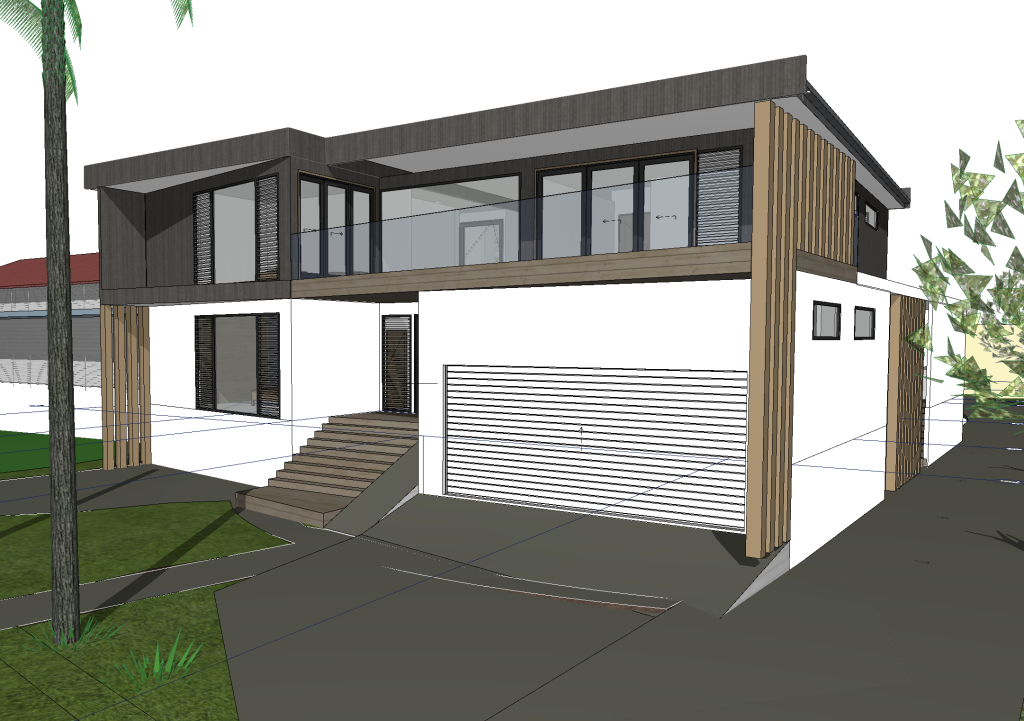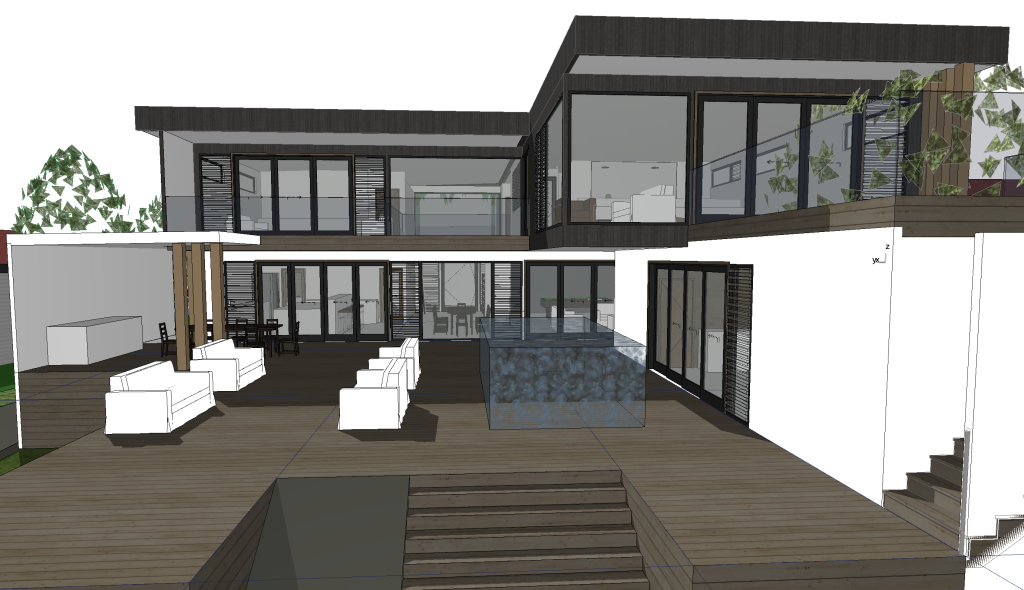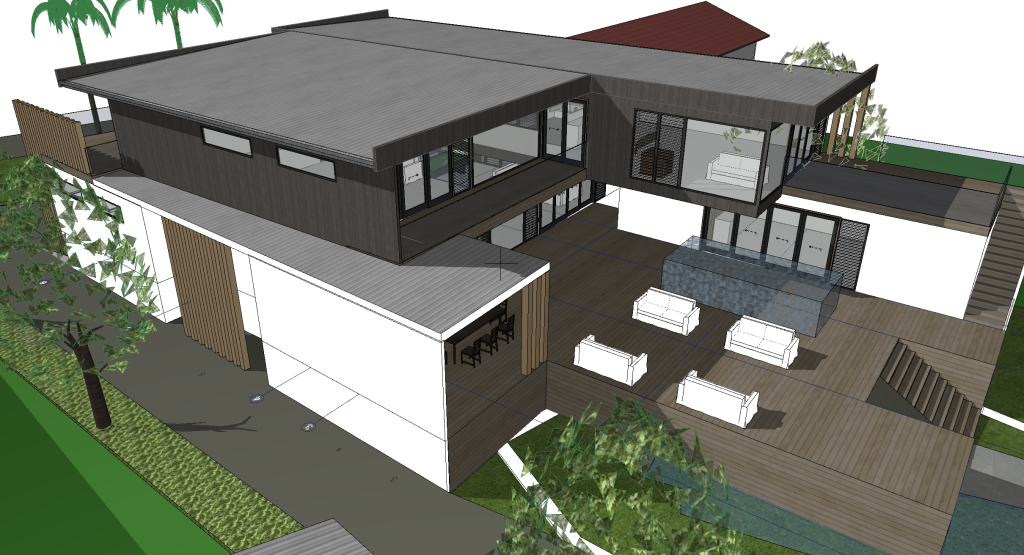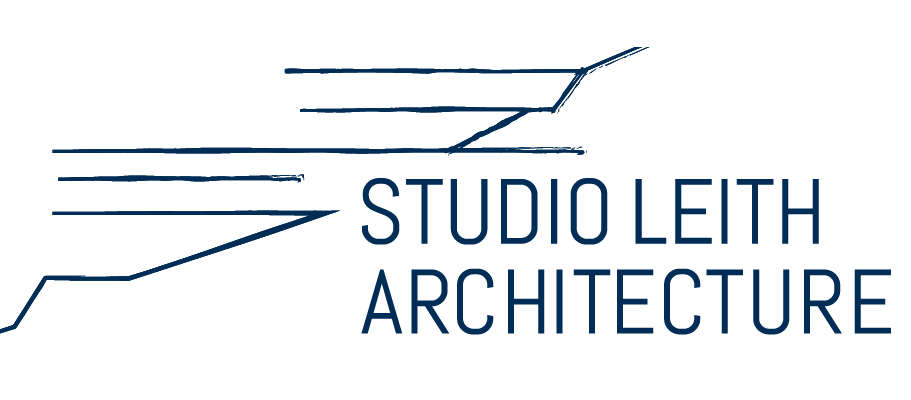Portfolio of Studio Leith
“Tacoma Residence”
On a site featuring both flood and bushfire prone regulations, there were environmentally driven solutions required in siting this large home. Sprawling accommodation across both levels called for careful consideration of planning volumes to ensure passive design techniques were intertwined.
Details:
New 2 storey dwelling house
Dual storey in Central Coast, NSW, Australia
House Suburb: Tacoma
Builder: TBC

About this client’s build
Needing to raise both the garage and habitable ground floor levels above minimum RL requirements, the main entry and living areas hovered well above natural ground levels and spilled out to large outdoor decks. Centrally to the plan featured a large dedicated stair void & bridge to break up the planning volumes both vertically and horizontally.
The accommodation on either side of this void was then able to be configured within pavilion style wings that featured their own sunlight, cross ventilation, viewing and external architectural form strategies.


Other Projects
Residential
Noraville
for Private Client
Residential
Wyong
for Private Client
Residential
Other projects...
for our local clients
Let’s build something together.
Our passionate architects are ready to help you take a dream and convert it into your new reality.
Call or email us today.
