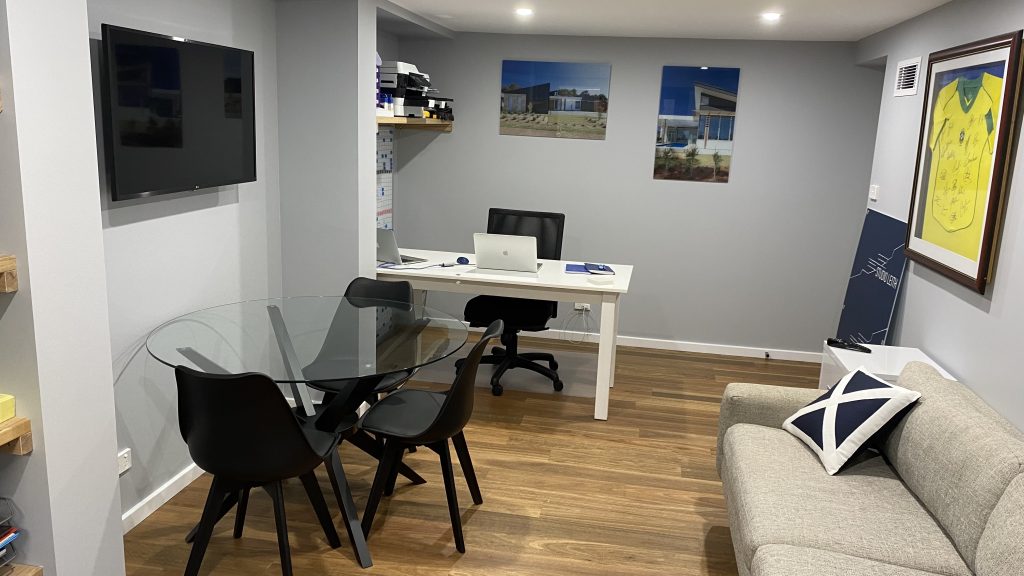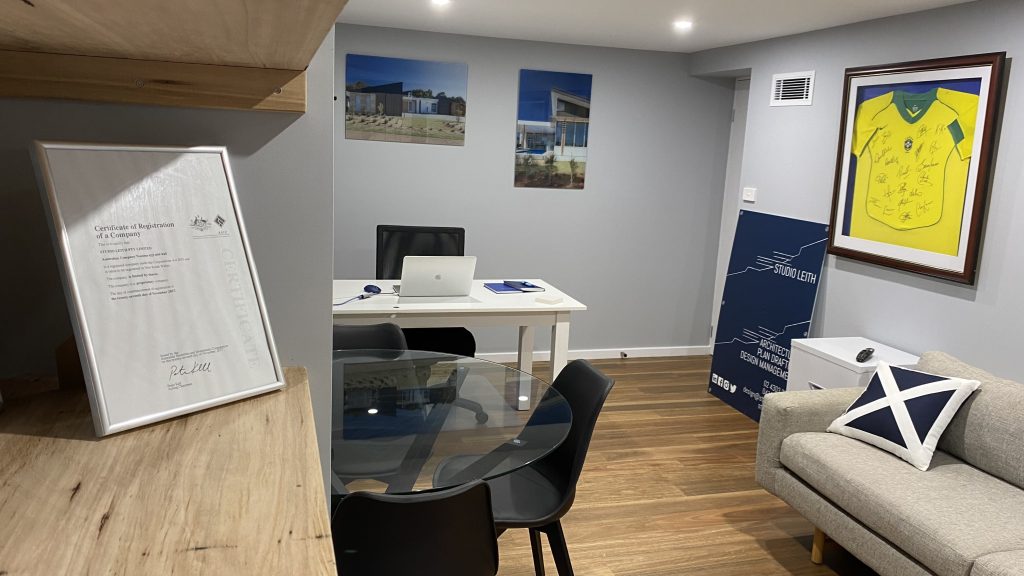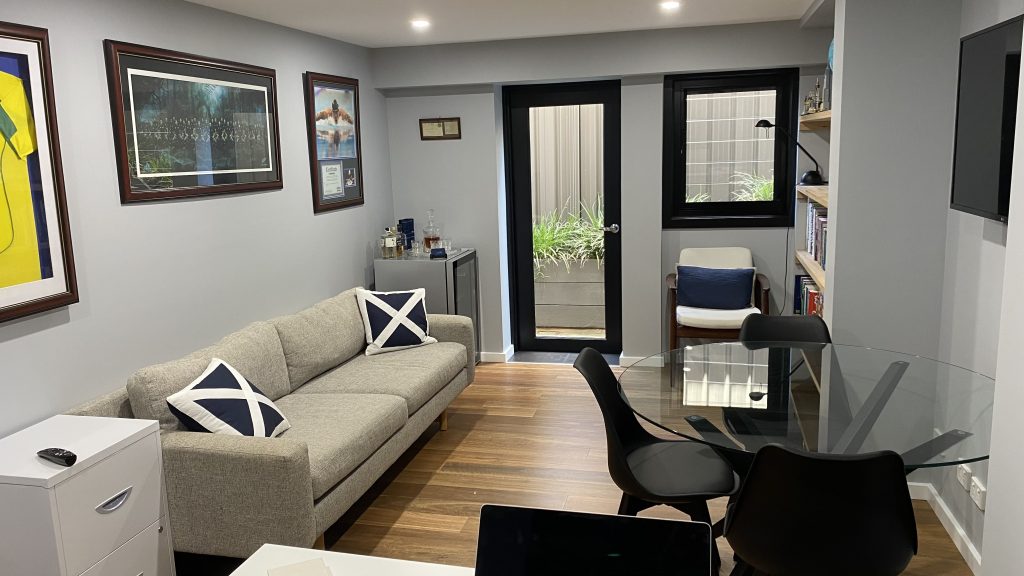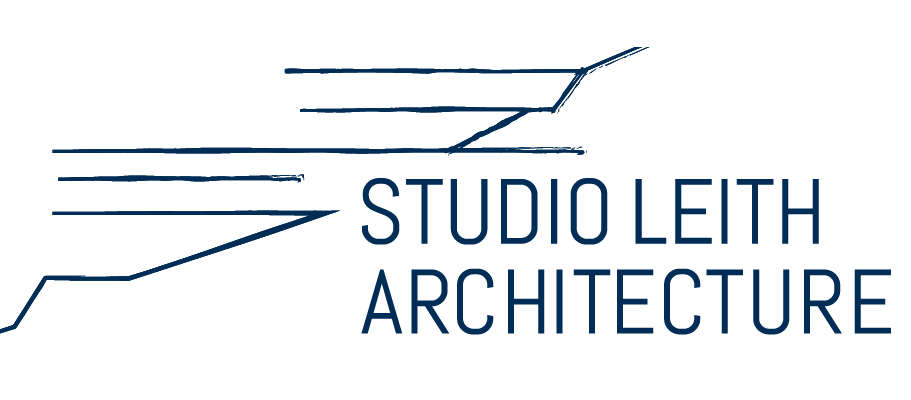Portfolio of Studio Leith
“Wadalba Residence”
Within an estate community, under an existing project home subfloor on a sloping site, we were tasked with configuring a flexible space within existing foundation structure. The result is a functional extension of internal space and the creation of a multi-purpose, separately accessed and private home office.
Details:
Residential dwelling house alterations
Two storey in Central Coast, NSW, Australia
House Suburb: Wadalba
Builder: Bennett Constructions
Interior Design: Studio Leith

About this client’s build
The fitout featured segregated areas within the main spatial volume that allowed for desk space, display space, storage space and lounging space. Finishes included a tonal palette that tied in with the overall house interiors, with the addition of hardwood features and engineered floors to add construction quality for those visiting.


Other Projects
Residential
Noraville
for Private Client
Residential
Wyong
for Private Client
Residential
Other projects...
for our local clients
Let’s build something together.
Our passionate architects are ready to help you take a dream and convert it into your new reality.
Call or email us today.
