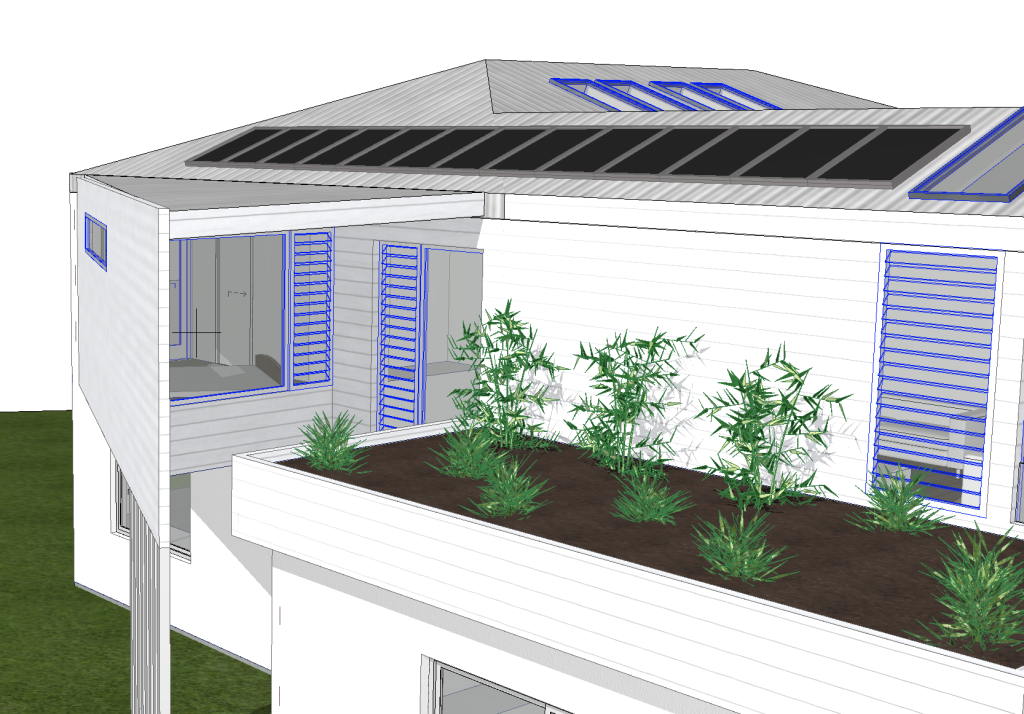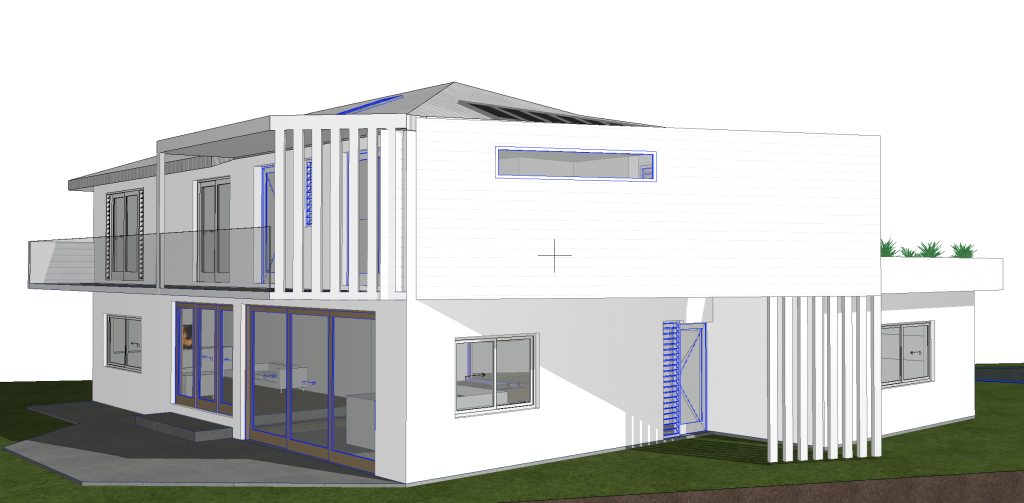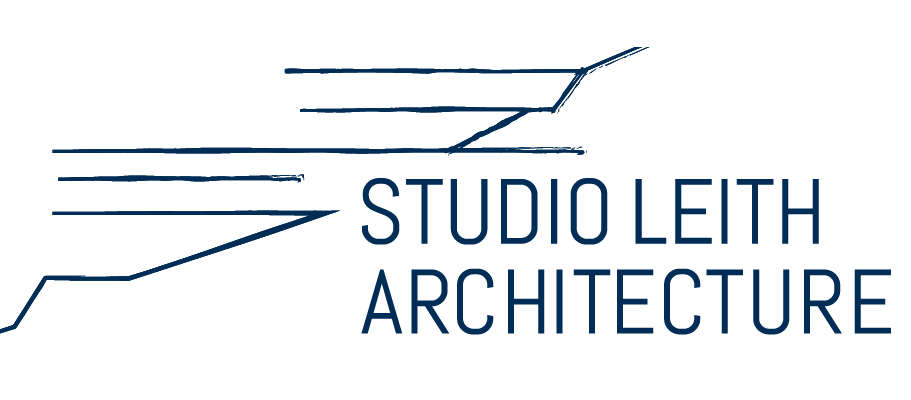Portfolio of Studio Leith
“Avoca Beach Residence #2”
A challenging re-planning exercise for a house that has all the space in wrong places. Utilising a dedicated addition that places a new living space where it should be and reconfiguring existing space to increase function, this is an exciting take on external and internal volume expression.
Details:
Alterations and additions to existing 2 storey residence
Dual storey in Central Coast, NSW, Australia
House Suburb: Avoca Beach
Builder: TBC

About this client’s build
The dwelling features two main living areas, one on each floor and neither offers the function or indoor-outdoor connection that is required to surrounding yard space. The ground floor has been converted into the main hub of the home with an impressive kitchen / diner now flowing out to the rear yard.
At first floor the previous living spaces are now taken up by a new master bedroom suite, with a new lounge space pushed out over the garage frontage for immediate connection to the front yard pool and streetscape presence that never existed.

Other Projects
Residential
Noraville
for Private Client
Residential
Wyong
for Private Client
Residential
Other projects...
for our local clients
Let’s build something together.
Our passionate architects are ready to help you take a dream and convert it into your new reality.
Call or email us today.
