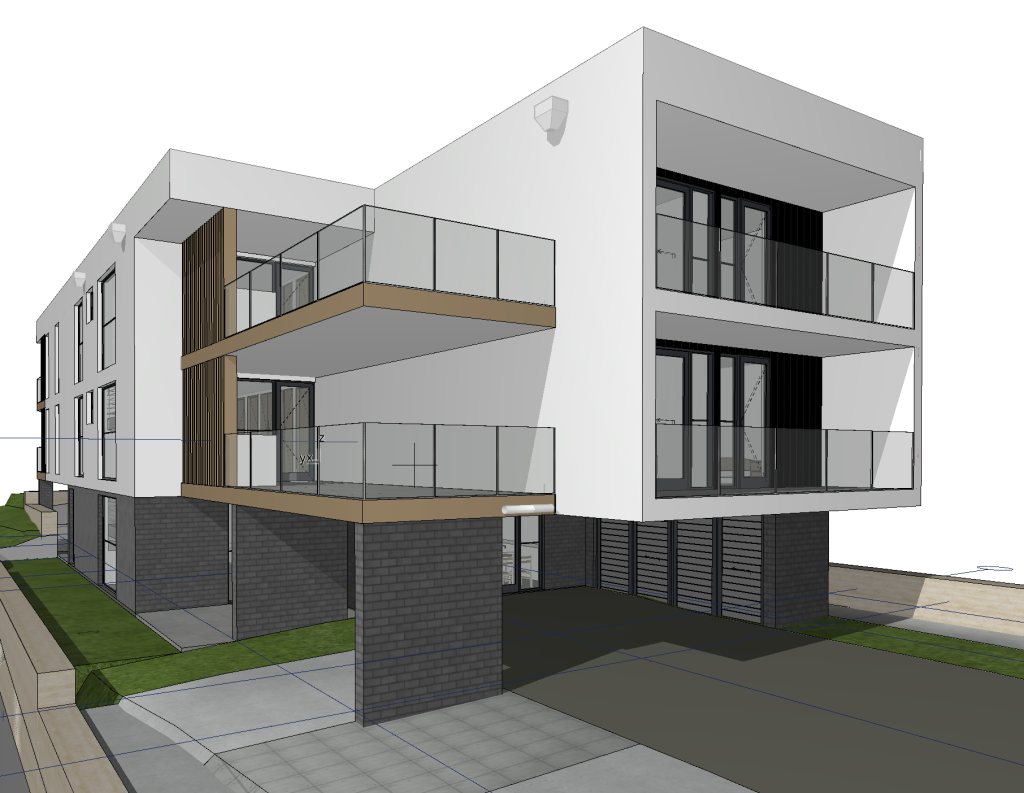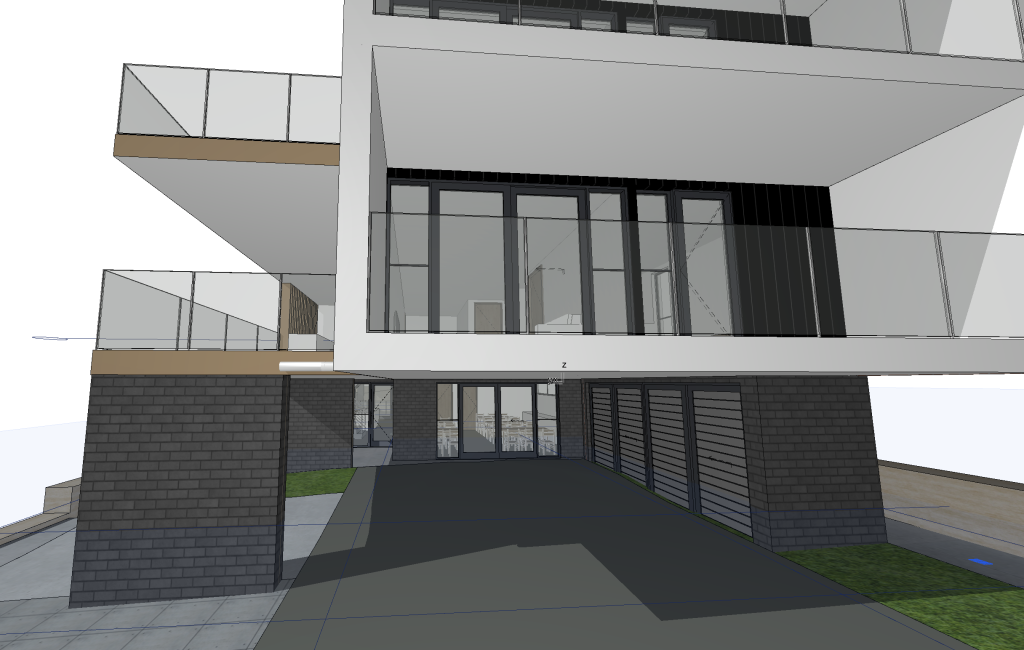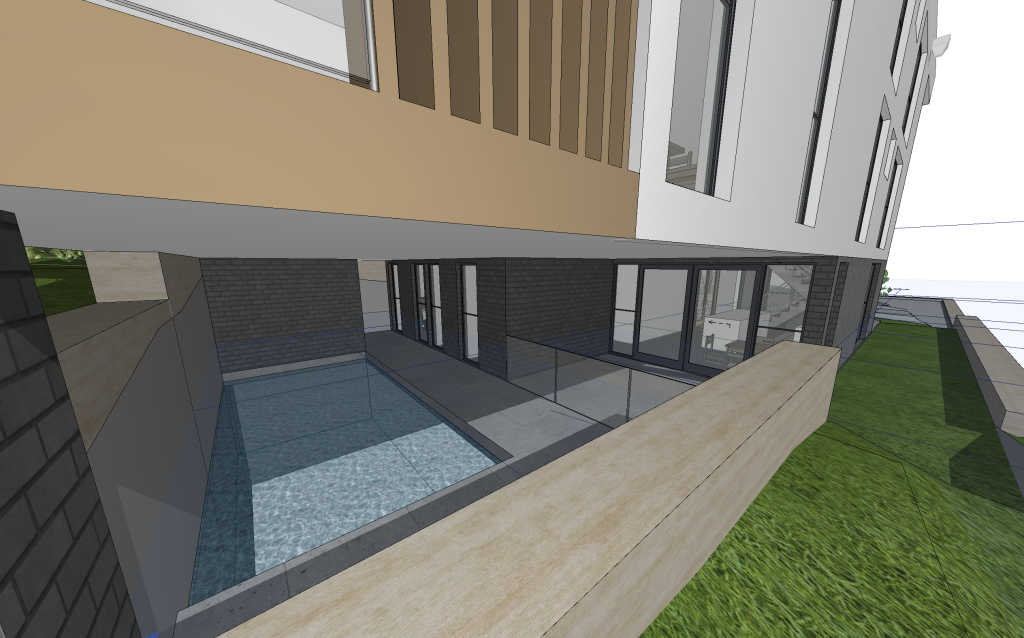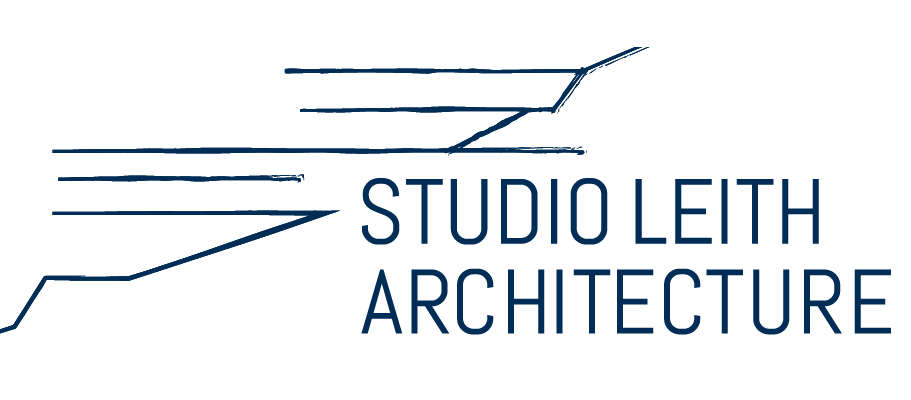Portfolio of Studio Leith
“Gosford Group Home”
On the outskirts of Gosford, the brief was to create a group home for both short term respite / transition and longer term NDSS living. A ground plane needing to feature administration, activities and parking was then overhung by the more dramatic volumes of dedicated first floor accommodation volumes.
Details:
New two storey group home. Dedicated for an NDSS operator.
Commercial in Central Coast, NSW, Australia
Project Suburb: Gosford
Builder: TBC

About this client’s build
Moving through the required vehicular circulation area, the approach to the main entry Is joined by a fronting activities hall allowing separate after hours flexible use. The main lobby spills through to a rear pool / entertainment area sitting within dedicated landscaped areas.
An open staircase leads up to two levels of accommodation which is split into short term self-contained bedroom suites and smaller ensuited long-stay rooms that share public living facilities. Balcony space contributes to outdoor living opportunities, the ability to take in fresh air and to add some depth to strong aesthetic façade elements.


Other Projects
Residential
Noraville
for Private Client
Residential
Wyong
for Private Client
Residential
Other projects...
for our local clients
Let’s build something together.
Our passionate architects are ready to help you take a dream and convert it into your new reality.
Call or email us today.
