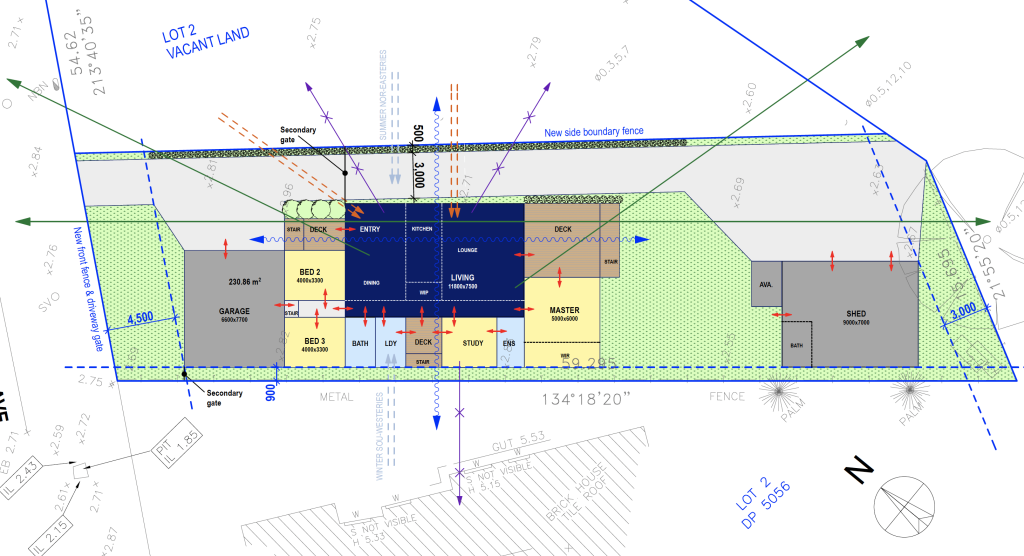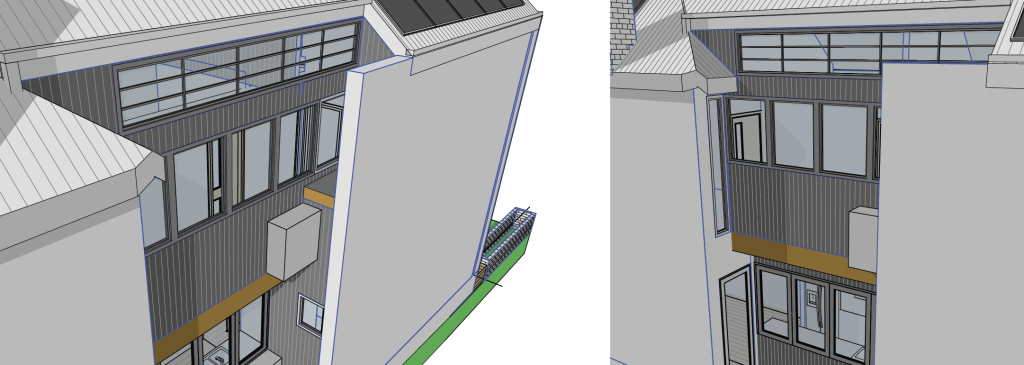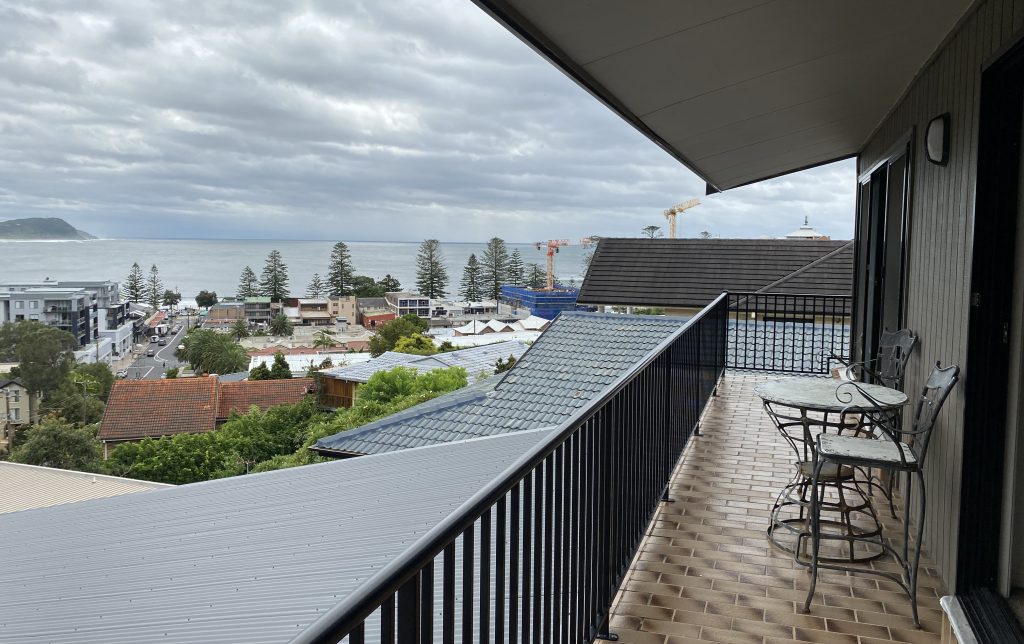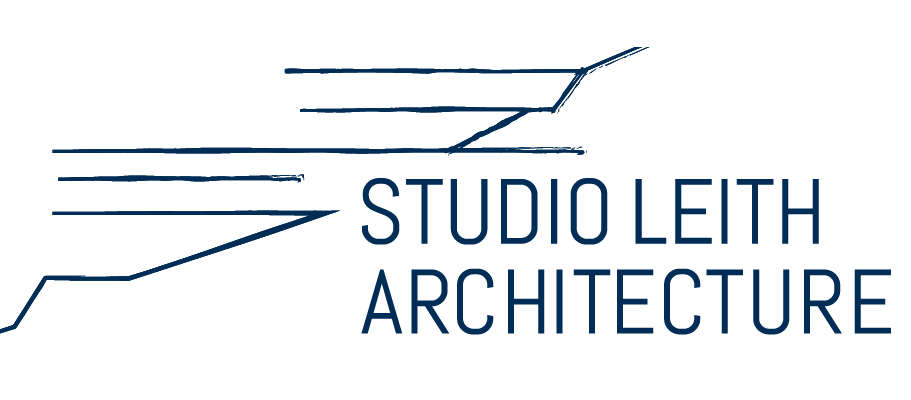The Power of Passive Design in Contemporary Australian Architecture
One of the crucial aspects that sets contemporary Australian architecture apart is an emphasis on passive design. But what is passive design, you may ask? Simply put, it’s an innovative, sustainable approach to architectural design, where the natural site features, climate, and building orientation play key roles in maintaining the comfort and wellbeing of the building occupants. At Studio Leith, we see it as a playground of opportunities that allows us to create truly unique and sustainable architecture rooted in our extraordinary Australian context.
The Role of Site Analysis
Every passive design journey begins with a thorough site analysis. By understanding the specific conditions of the site – such as local climate, topography and orientation – architects can determine the most effective strategies to deliver an energy-efficient, comfortable and context-responsive design.
According to Daniel Leith, our Principal Architect here at Studio Leith,
“A comprehensive site analysis is like reading an exciting story. It helps us to craft a design response that not only talks harmoniously to its context but also contributes positively to the narrative.”

Applying Thermal Mass for Climate Control
Thermal mass plays an essential role in passive design by absorbing heat during the day and releasing it when the temperature drops, reducing the need for artificial heating and cooling. Materials with high thermal mass include concrete, bricks and tiles, whereas timbers and insulating materials have lower thermal mass^1. A thoughtfully planned combination can provide excellent internal climate control.
Incorporating Natural Daylighting
Natural daylighting is not just about creating bright, uplifting spaces. It also contributes to thermal comfort and energy efficiency. It’s all about understanding where and how the sun travels across the site and designing the building with carefully positioned openings to take advantage of this natural energy source.

Sun or solar orientation is a key consideration in passive design.
In the southern hemisphere, north-facing walls receive the most sunlight.
Therefore, orienting living spaces towards the north and minimising east and west glazing can maximise solar gain in winter & reduce unwanted heat in summer^2.
Promoting Cross Ventilation
Nothing beats the feeling of a gentle, cool breeze on a warm day. By strategically placing windows and openings, we can encourage natural air flow, or cross ventilation, to help dispel hot air and reduce the reliance on air conditioning.
Harnessing Rainwater
Passive design also includes water conservation strategies, such as rainwater harvesting. This water can be used for gardening, flushing toilets or even laundry, significantly reducing the home’s reliance on mains water.
Capturing the Views
Of course, a key aspect of any Australian home is our connection with the great outdoors. Whether your site boasts magnificent sea views, looks out over rugged bushland, or captures urban skylines, our designs aim to create a harmonious relationship between interior and exterior environments.

Social/Spatial Relationships
“We are social creatures, and our homes should reflect that,” says Daniel.
A passive design should also consider the spatial arrangement to encourage interaction, privacy and a sense of belonging.
Sustainability Assessments – Nathers & Basix
All new homes in New South Wales must meet the Basix (Building Sustainability Index) requirements, and Nationwide House Energy Rating Scheme (NatHERS) is used to evaluate thermal performance nationwide^3. At Studio Leith, we embrace these assessments as tools that guide us towards the creation of more sustainable and efficient homes.
Passive design might seem complex, but for us at Studio Leith, it’s a fascinating journey that leads us to create beautiful, functional, and sustainable architectural solutions that stand the test of time.
Sources:
^1: https://www.yourhome.gov.au/passive-design/thermal-mass
^2: https://www.sustainability.vic.gov.au/news/news-articles/orientation-and-design-are-keys-to-star-rating-success
^3: https://www.planning.nsw.gov.au/policy-and-legislation/buildings/sustainable-buildings-sepp/sustainability-standards-residential-development-basix
