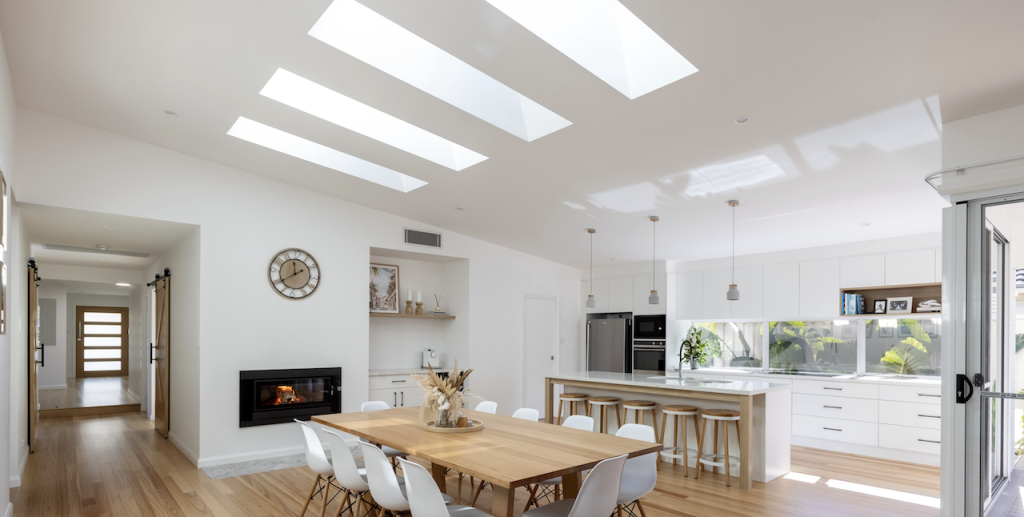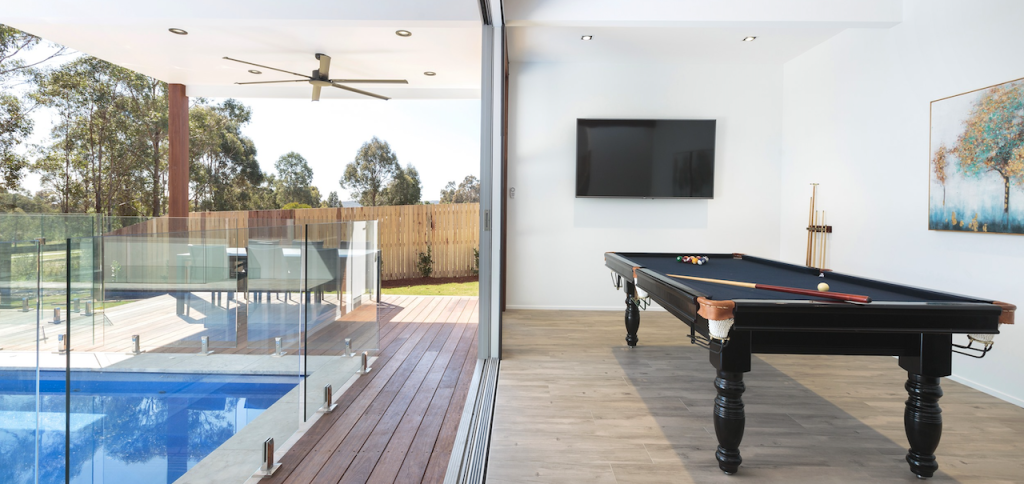Removing the dark and stale areas from your home
A well-designed home not only looks good but feels right too. However, some homes end up with dark and stagnant spaces that hinder the comfort and liveliness of the household. Fortunately, there are numerous design strategies that can transform any space, making it light-filled and airy. Join us as we explore this journey to revitalize homes efficiently.
Bringing in Natural Daylight
Natural light is irreplaceable when it comes to creating an inviting and joyful environment. Large windows, skylights, and glass doors are powerful tools to flood your spaces with sunlight.
“Maximising natural daylight in a home is key to enhancing its aesthetic appeal and energy efficiency”
By strategically placing these daylight fixtures, we can use the orientation of the home to our full advantage. Northern or north-eastern exposed windows can capture the sunnier aspects, inviting warmth and cheerfulness inside^1.

Creating Cross Ventilation
Introducing cross ventilation aids in controlling indoor climate while maintaining fresh indoor air quality. Plan windows across from each other in living spaces to promote a cooling breeze throughout. Utilizing high and low window placements can channel cool and warm air effectively. Air-passages like open staircases and internal courtyards also contribute to maintaining thermal comfort without depending heavily on mechanical systems.
Avoiding the “Rabbit Warren” Planning
Homes designed with a maze-like layout, often referred to as having “rabbit warren” planning, tend to be poorly lit and disjointed. Spaces should intersect and interrelate thoughtfully to maintain fluidity. Open plan living is a popular approach, creating interconnected spaces that share light and movement while still offering private nooks.
This helps dismantle barriers and usher in a sense of spaciousness.
Eliminating Dead Space
Every square meter in a home counts. Dead spaces can make a home feel claustrophobic and inefficient. Identifying and transforming these forgotten corners is imperative. Hallways, under-stairs areas, or library nooks can be versatile, serving as clever storage solutions or tiny workspaces. Incorporating multi-functional furniture is another smart move in repurposing these spaces.
Increasing Social Connections
Family-friendly means people-friendly. Open plan living isn’t just aesthetically pleasing but also fosters social interaction. When living areas, dining areas, and even kitchens merge, the design caters to easy and convivial living.
“Strategising social focal points within a home strengthens the sense of community and connectedness”
Creating gathering spots, such as kitchen islands, lounges, and alfresco dining, encourages causal and frequent interactions among household members.
It dismantles the idea of isolated rooms, promoting flexibility and connectivity within a home. Space efficiency and expansive feel are its prime traits^2.
Combine living, dining, and kitchen into a seamless flow, yet consciously define zones through thoughtful furniture placement, floor treatments, or partial dividers.
Creating Views to Outside
Visually connecting the interior with the exterior adds depth and intrigue. Framing views of gardens, courtyards, or even distant landscapes can improve the overall perception of space. Wide windows, glass sliding doors, or large glazing panels can frame nature’s beauty, bringing the outside in and extending the indoor living experience.
Indoor-Outdoor Connections to External Space
Finally, integrating indoor and outdoor spaces allows fluidity and a continuation of the living environment. Decks, patios, and terraces designed as extensions of indoor areas erase the line between inside and out. Moving beyond aesthetic benefits, this also means increased natural light, better air quality, and enhanced wellbeing in your living environment.

With these thoughtful design strategies by Studio Leith, transforming dark and stale spaces into vibrant, liveable, and sustainable homes is within reach.
Sources:
^1: https://designthoughts.org/improve-light-and-ventilation-in-your-home/
^2: https://simplayprojects.com.au/news/tips-for-a-successful-open-plan-home-renovation/
