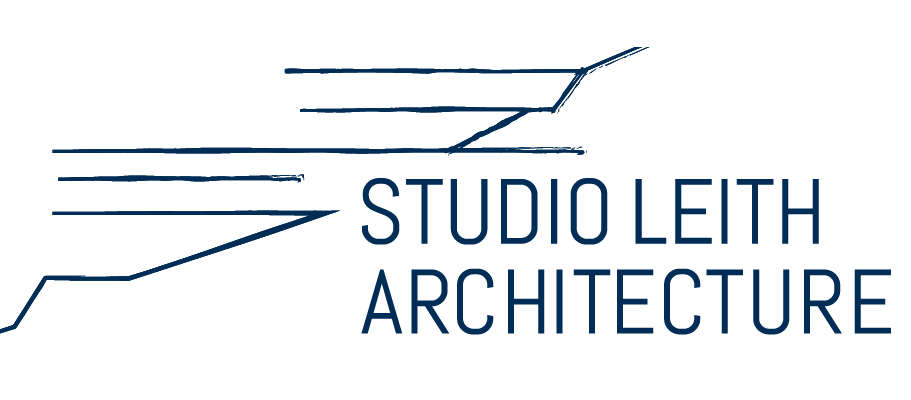Linking design and process.
Plan Drafting
Initiating a building project can take time and there can be many unknowns. If you’re new to the construction industry, We can address those start-up queries & get plans moving.
Depicting a building with the right balance of documentation is critical and we will produce the planning, elevational, sectional and 3D modelling required to best communicate the designs.
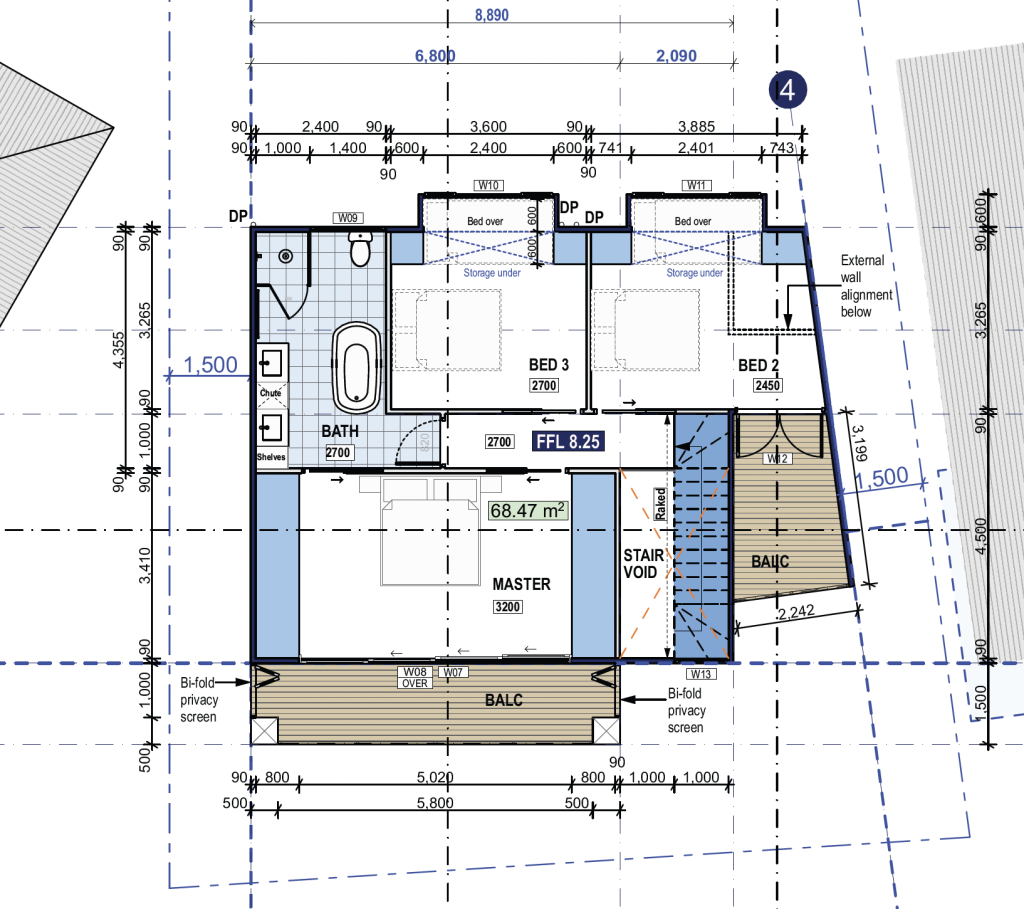
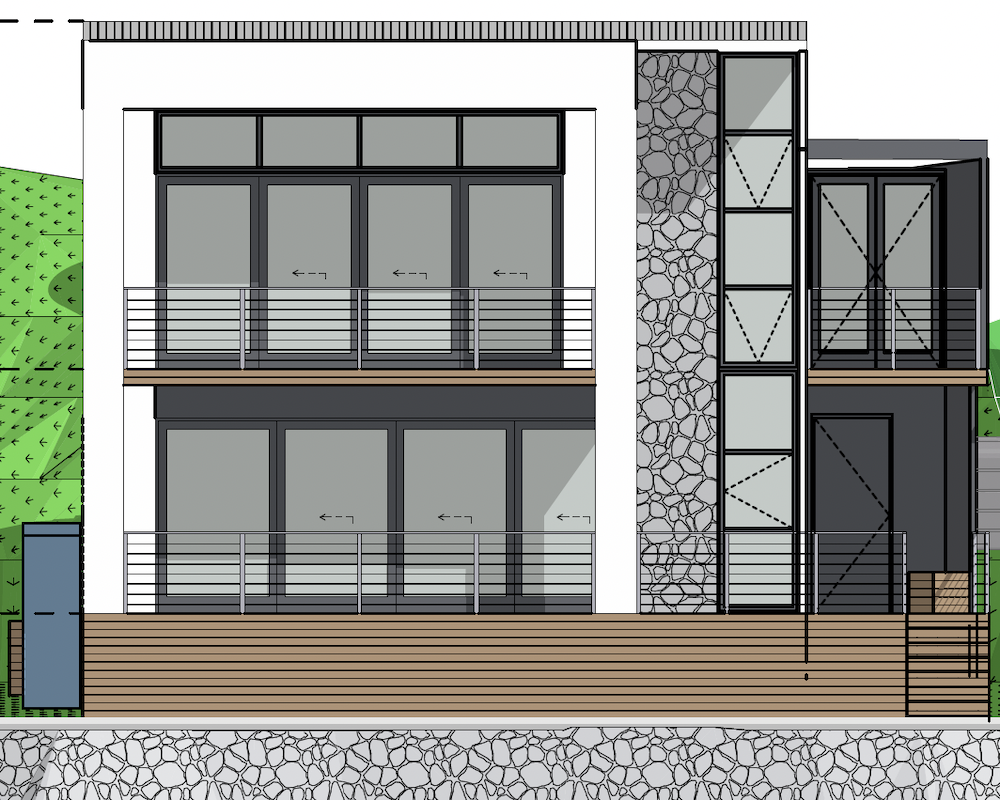
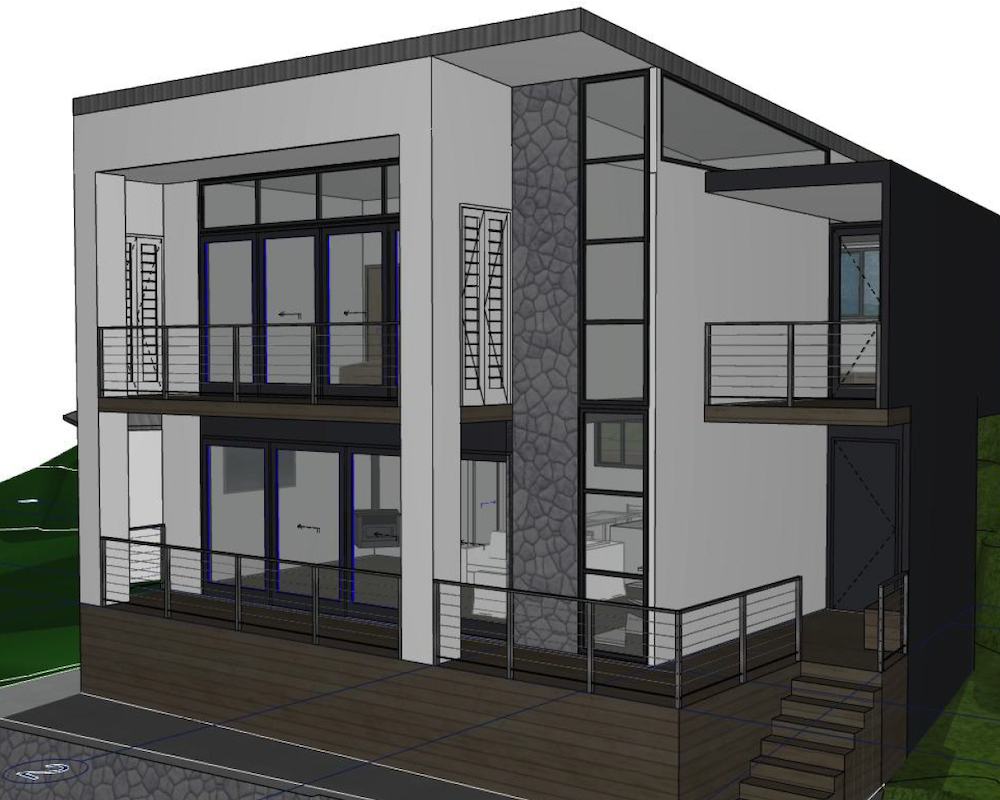
Studio Leith document:
Ranging from initial site exploration diagrams through to detailed working drawings for construction, we use templates, texture and colour to best ensure that your designs are understood by authorities and contractors;
Our track record of development and construction approvals and the repeat ability to achieve certification of our builds shows great experience in depicting the level of documentation detail required by all project stakeholders.
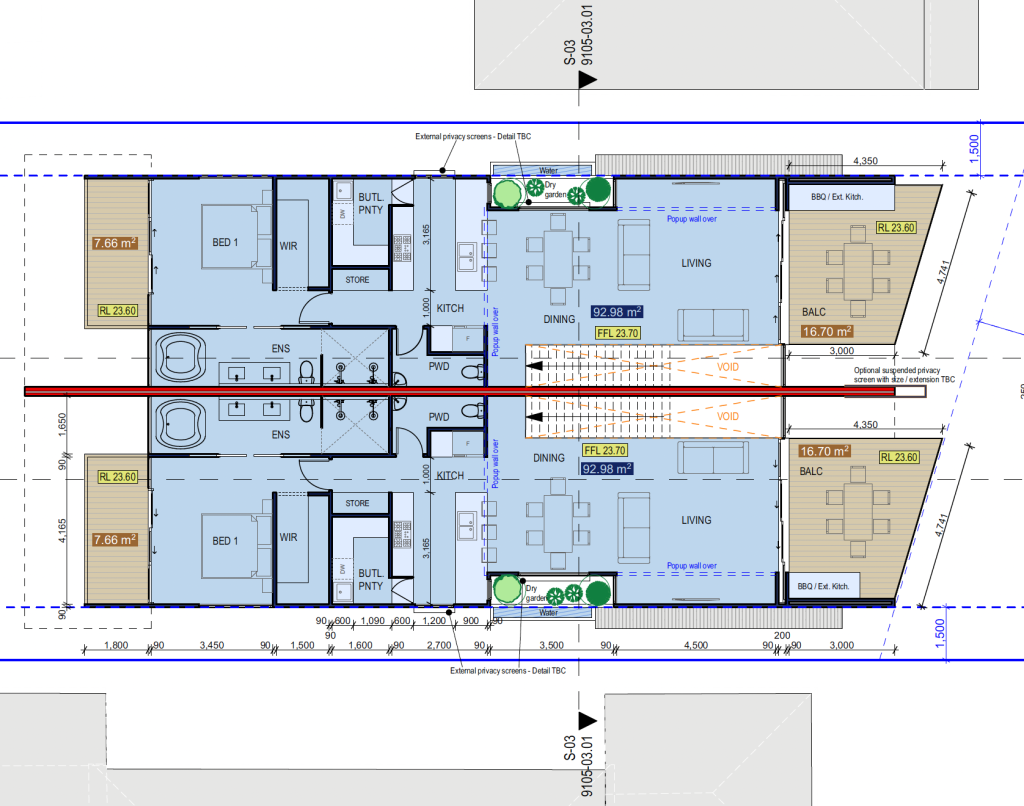
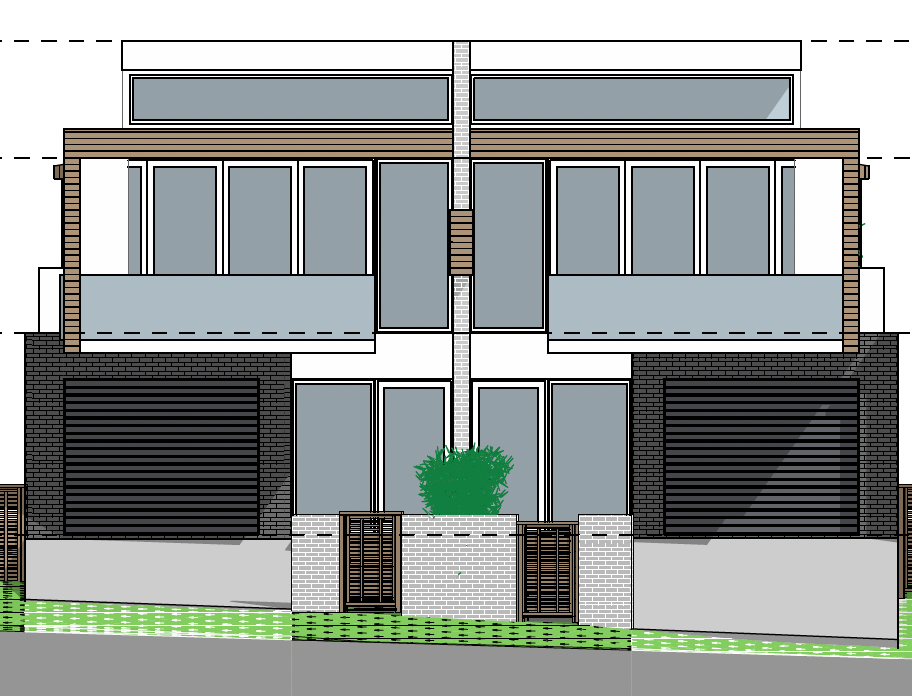
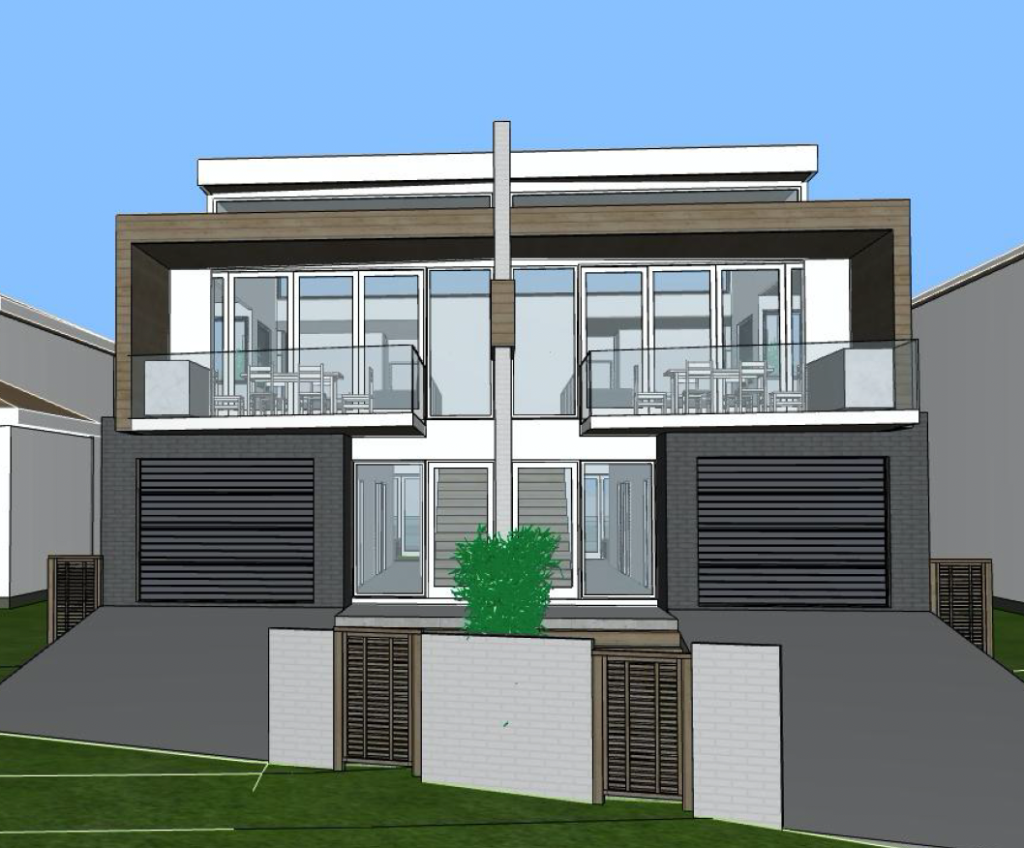
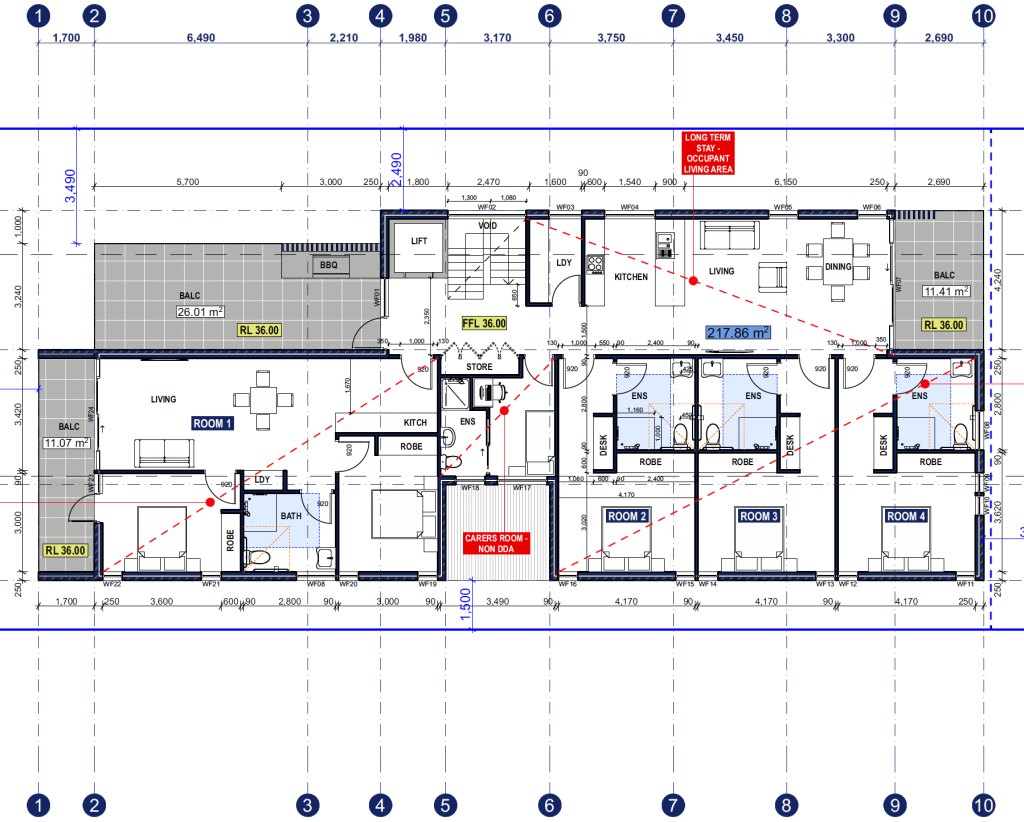
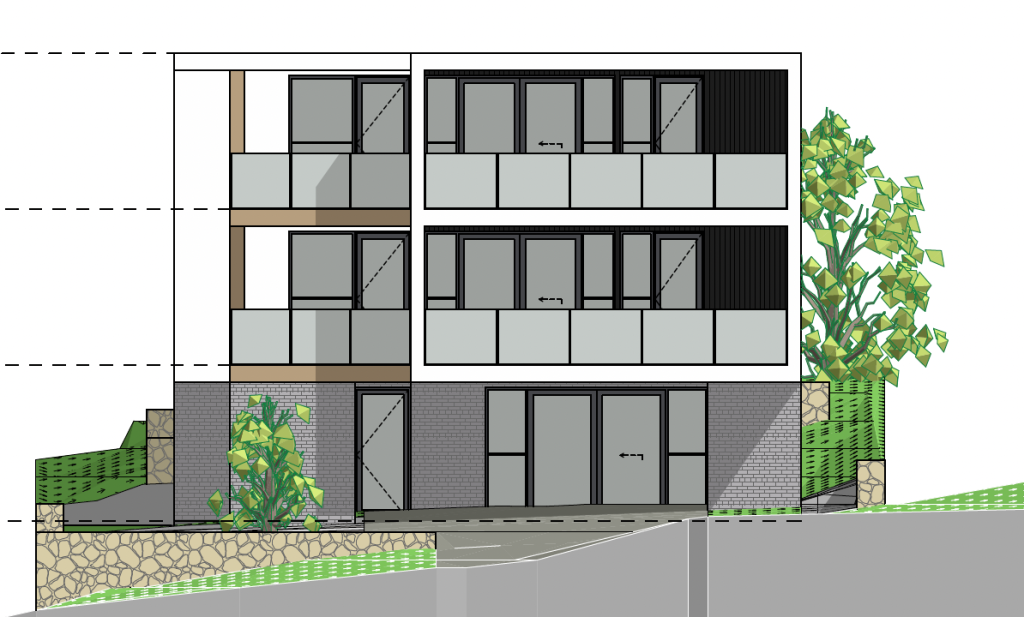
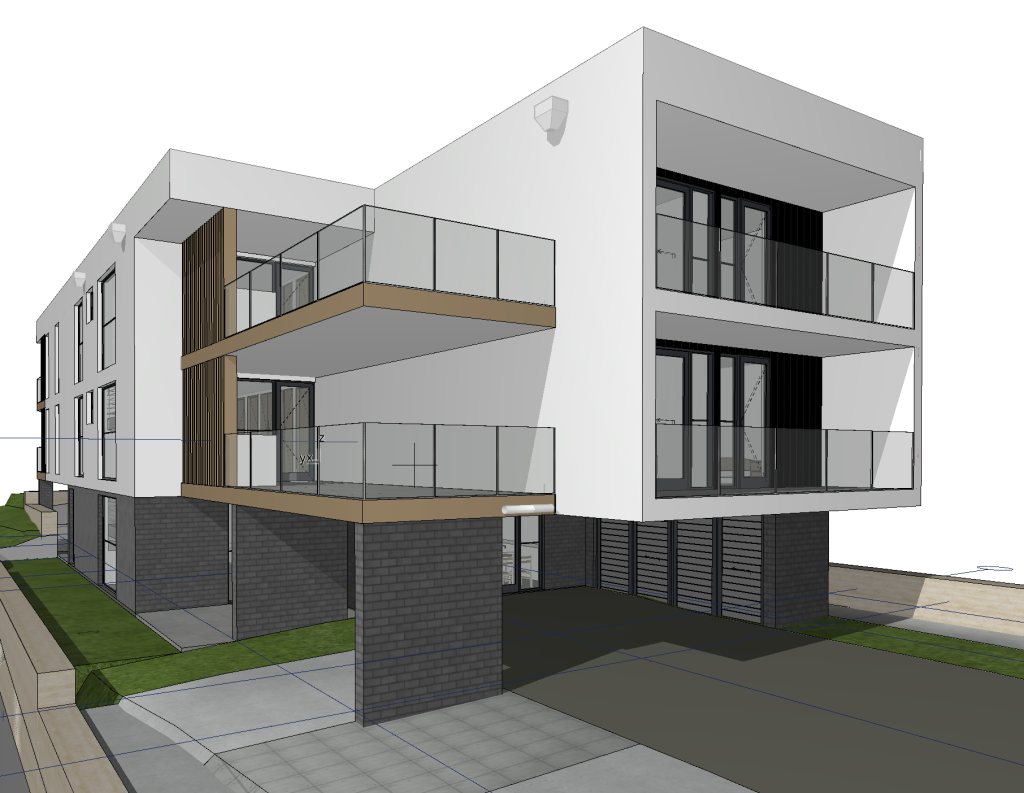
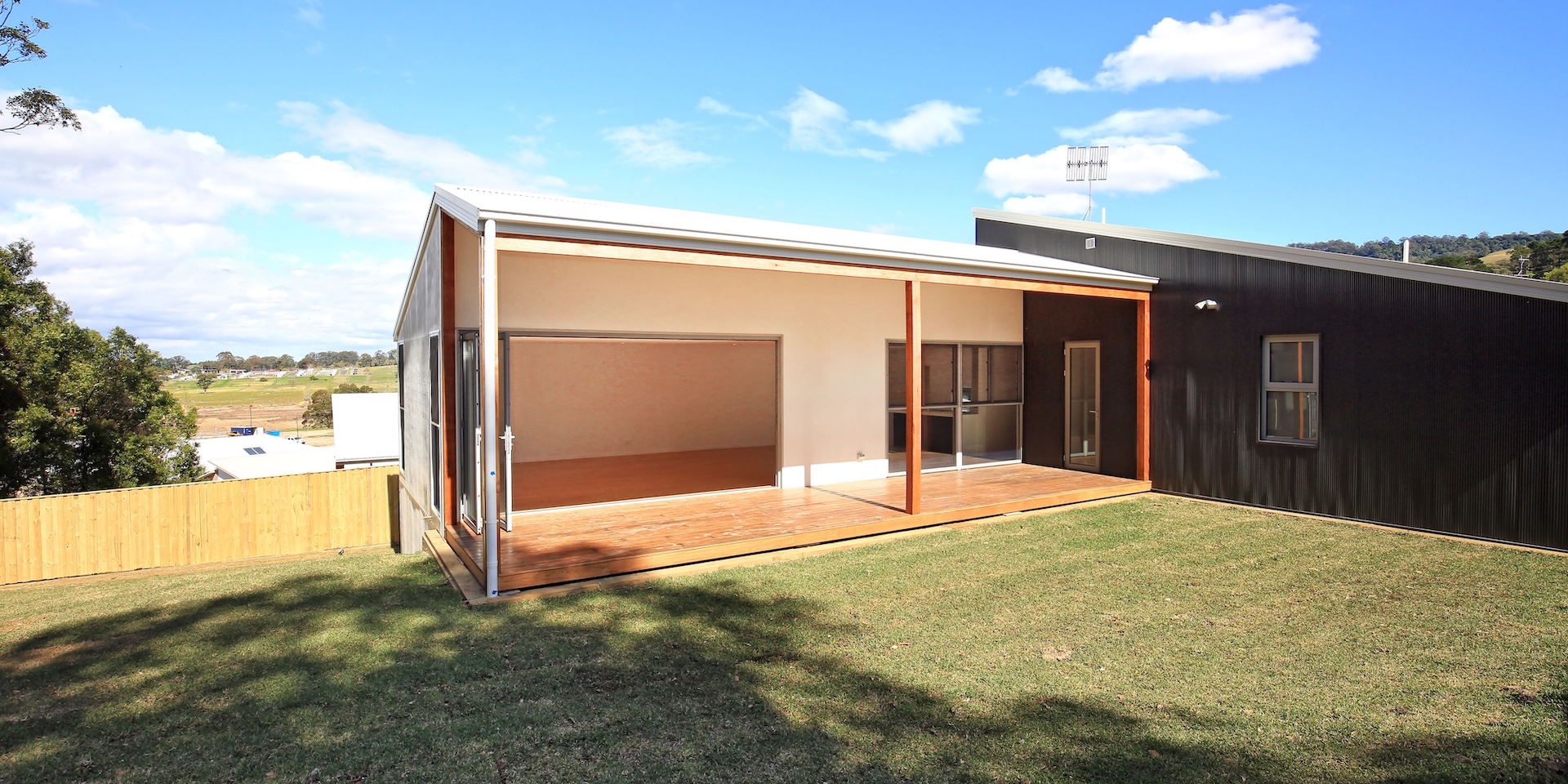
Let’s design your dream.
Our friendly team are local and dedicated, ready to start work on your exciting project – questions? Let us know!
3 Amy Cl, Wyong 2259 NSW
63 Ridley St, Charlestown 2290
design@studioleith.com
Office: (02) 4335 5858
