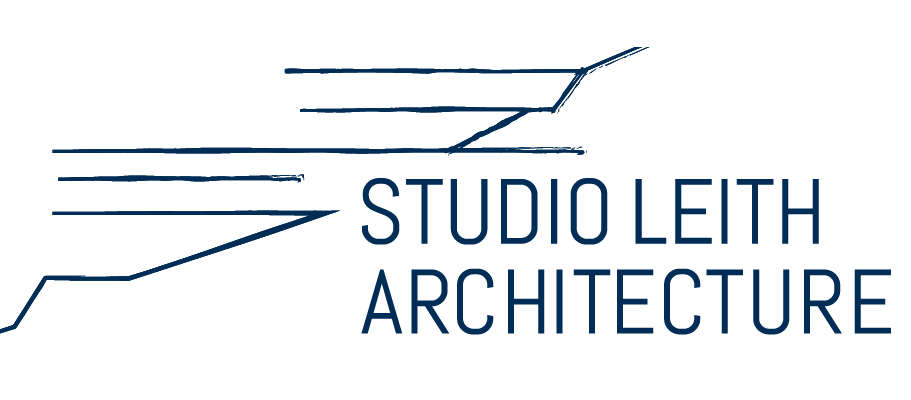Linking design and process.
Architectural Design
Our specialty. Drawing upon experience that spans across a myriad of differing site locations and bespoke design briefings, we will assess, encompass, challenge and solve your project specific requirements.
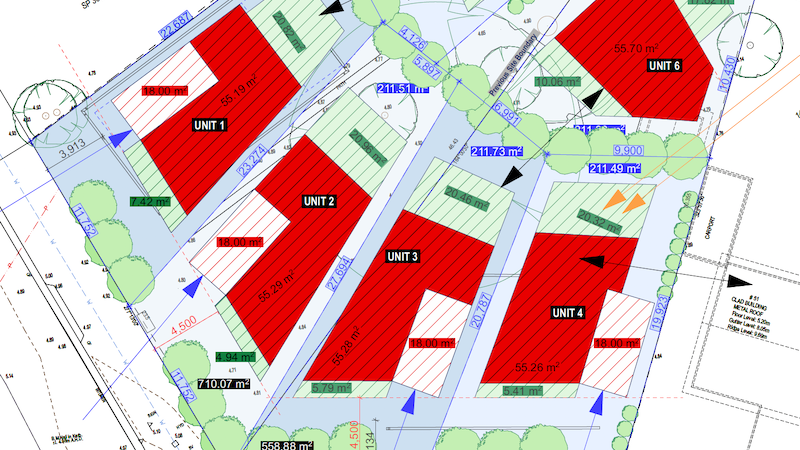
Stage 0: Feasibility Study & Preliminary Designs
- Review of site constraints and application of area overlays to assess potential site yields.
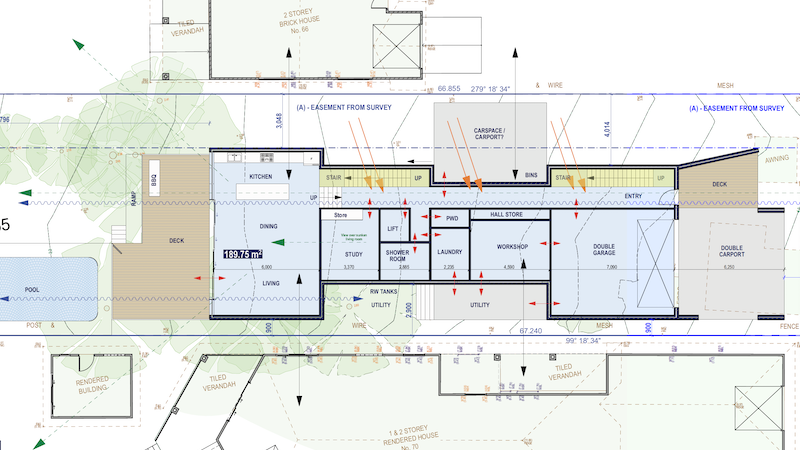
Stage 1: Sketch Design and Conceptual Progression
- Concept planning and 3D massing to depict solutions to client design briefings.
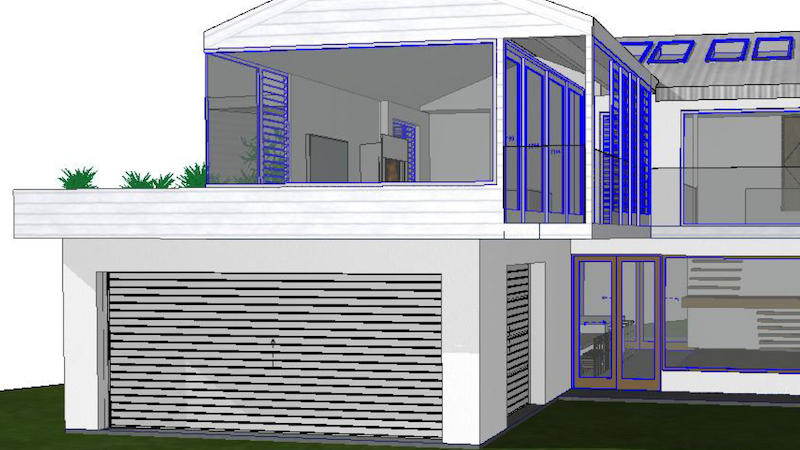
Stage 2: Schematic Design for Development Approval (DA)
- Development of sketch design ideas into full planning and façade resolution for DA.
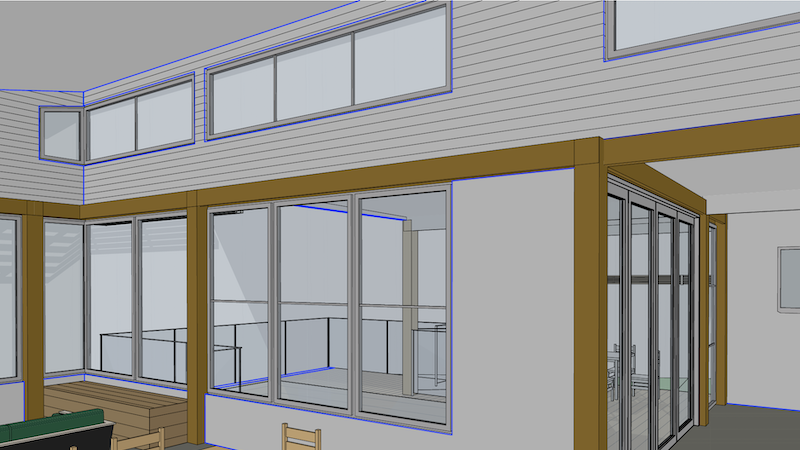
Stage 3: Schematic Design Upgrade for Construction Certificate
- Application of authority feedback, construction standards and engineering integration.
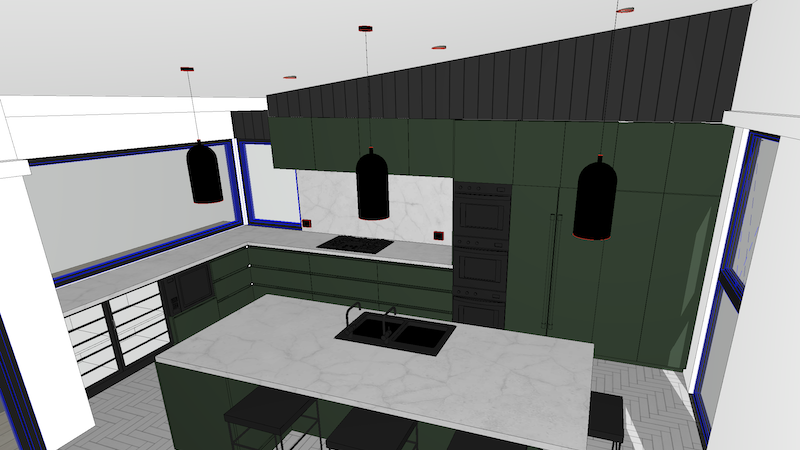
Stage 4: Detailed Design / Building Tender Documentation
- External and internal detailing to achieve a comprehensive documentation package.
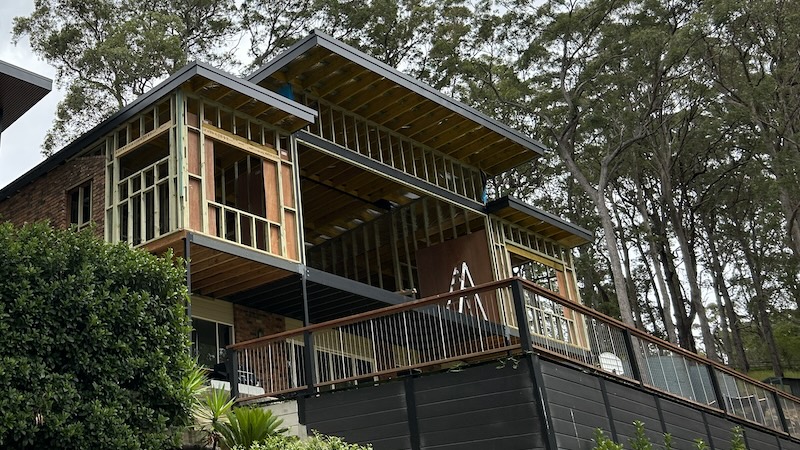
Stage 5: Design Management during Construction Phase
- Management on-site with the builder in constructability, monitoring detail & objectives.
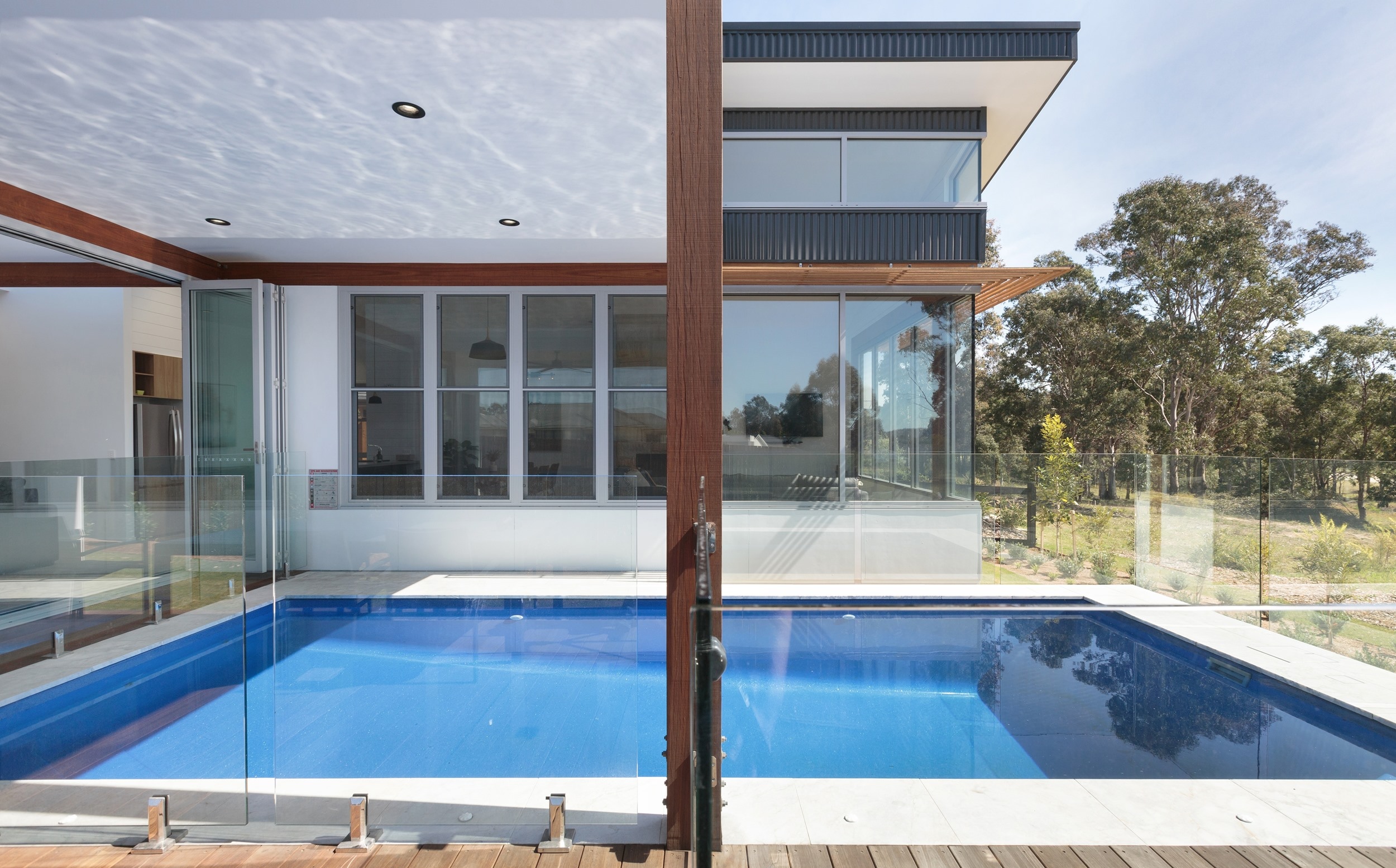
Let’s design your dream.
Our friendly team are local and dedicated, ready to start work on your exciting project – questions? Let us know!
3 Amy Cl, Wyong 2259 NSW
63 Ridley St, Charlestown 2290
design@studioleith.com
Office: (02) 4335 5858
