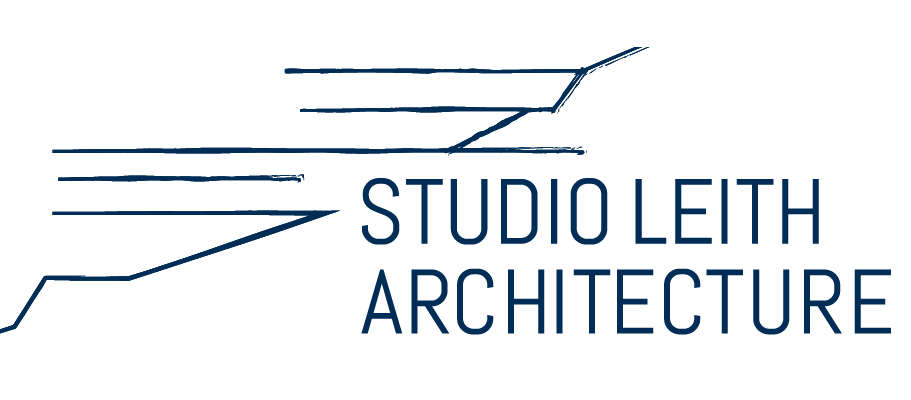The nature of your building development.
Terrace Housing
Laneway Junkie? What an opportunity! Whether you are mid row, end row or looking to configure a whole new row, narrow does not need to mean claustrophobic. Look up, outside and within for new spatial volumes that can create a whole new aura within the tight streetscape.
Sector Design Strategy:
Terrace housing design offers unique constraints including narrow accommodation widths, dual bounding party walls, challenging indoor-outdoor opportunities and overlapping of internal space.
- Review of elongated planning
- Assessment of natural light opportunities
- Maximising external connections
- Utilising vertical space
- Multipurpose & flexible room usage
- Increasing perceived spatial feel
- Multifunctional fitout options
- Policing row house streetscape
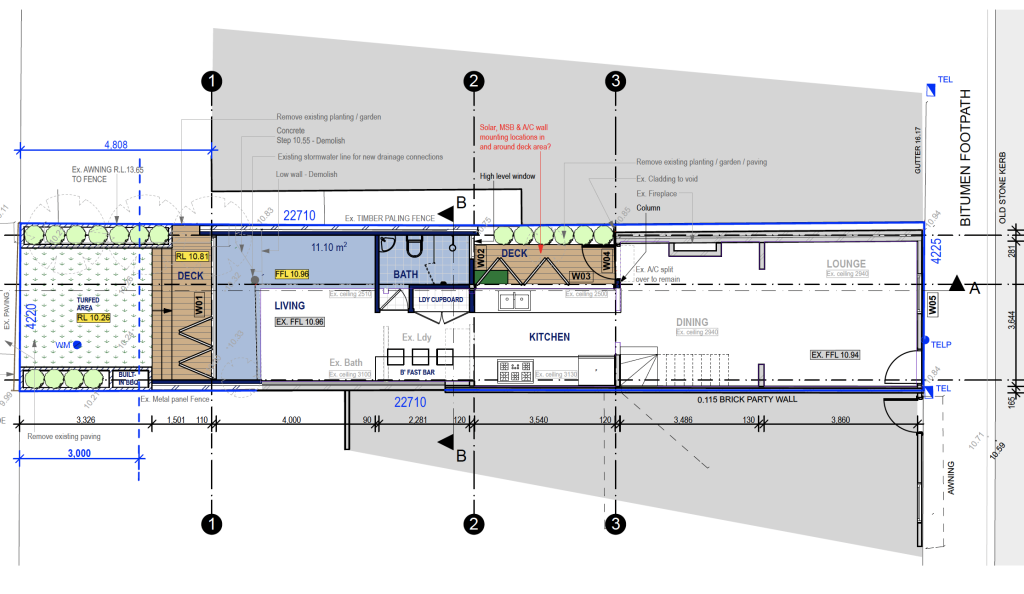
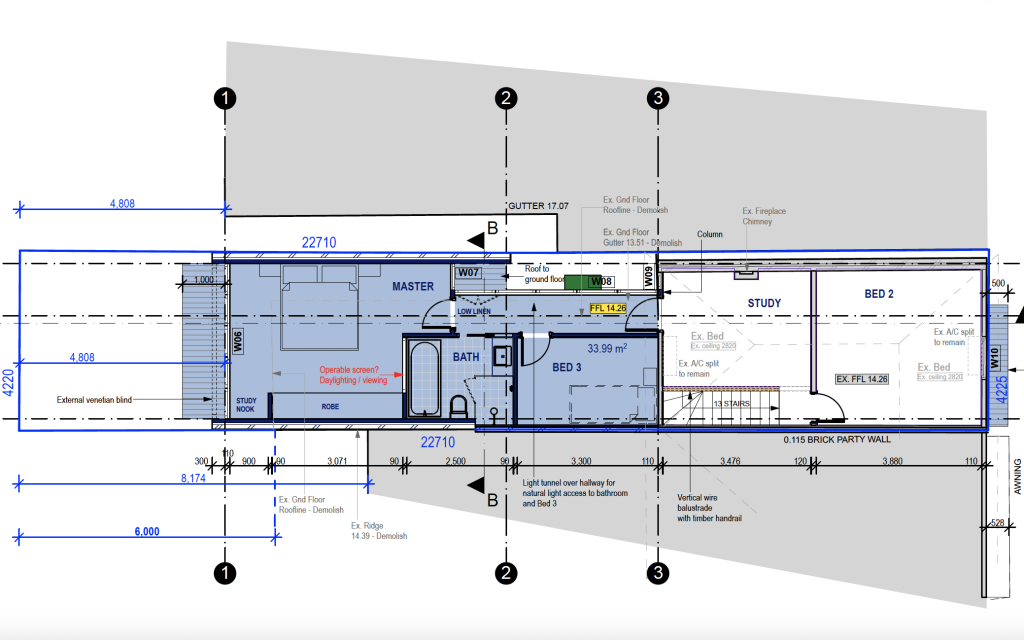
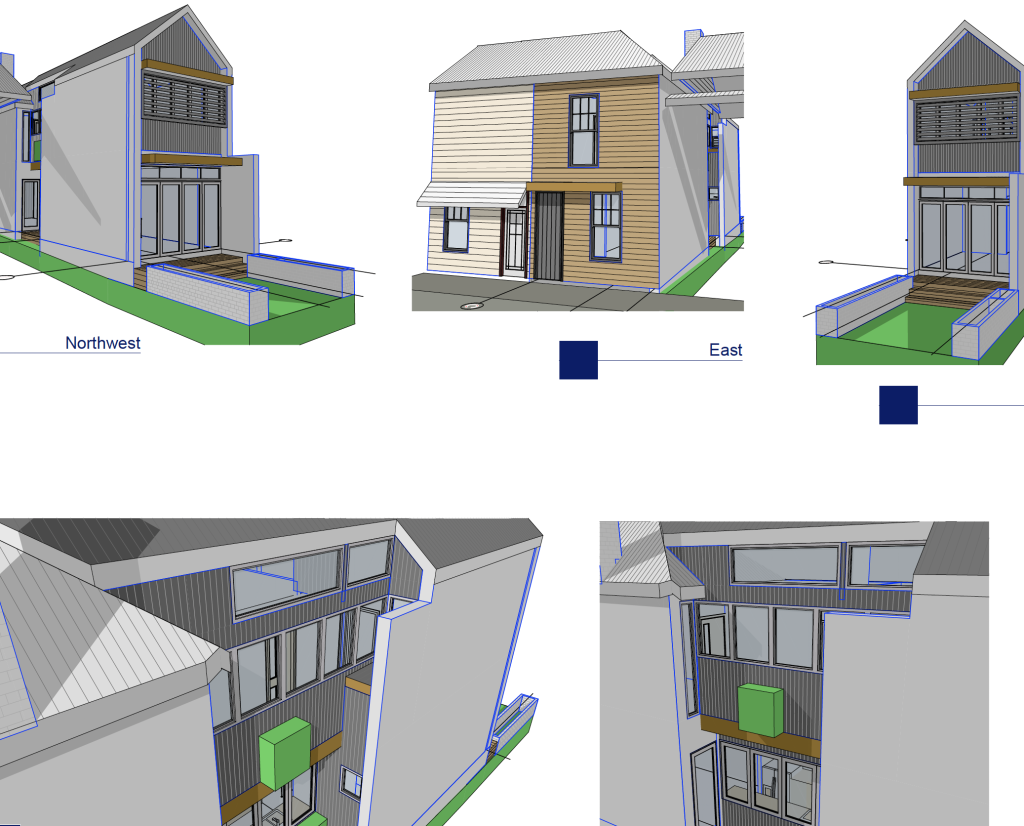
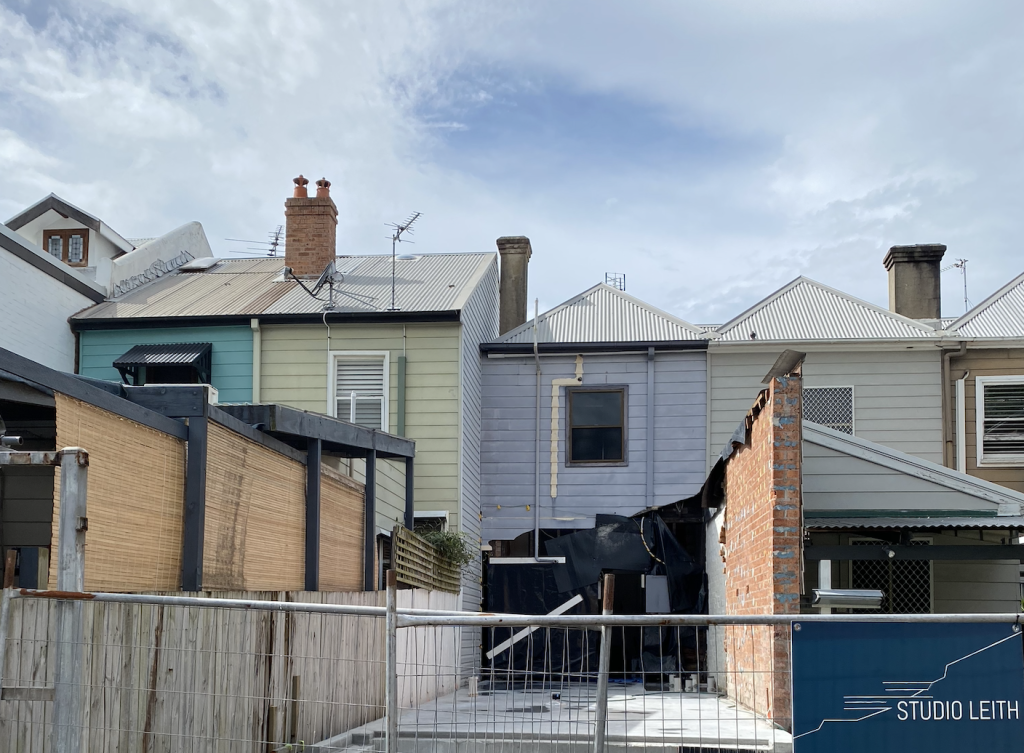
We’re ready for your project.
With experience spanning several areas and maintaining a drive to innovate, we’re the firm who will work to land projects as close to spec as is physically possible.
3 Amy Cl, Wyong 2259 NSW
63 Ridley St, Charlestown 2290
design@studioleith.com
Office: (02) 4335 5858
