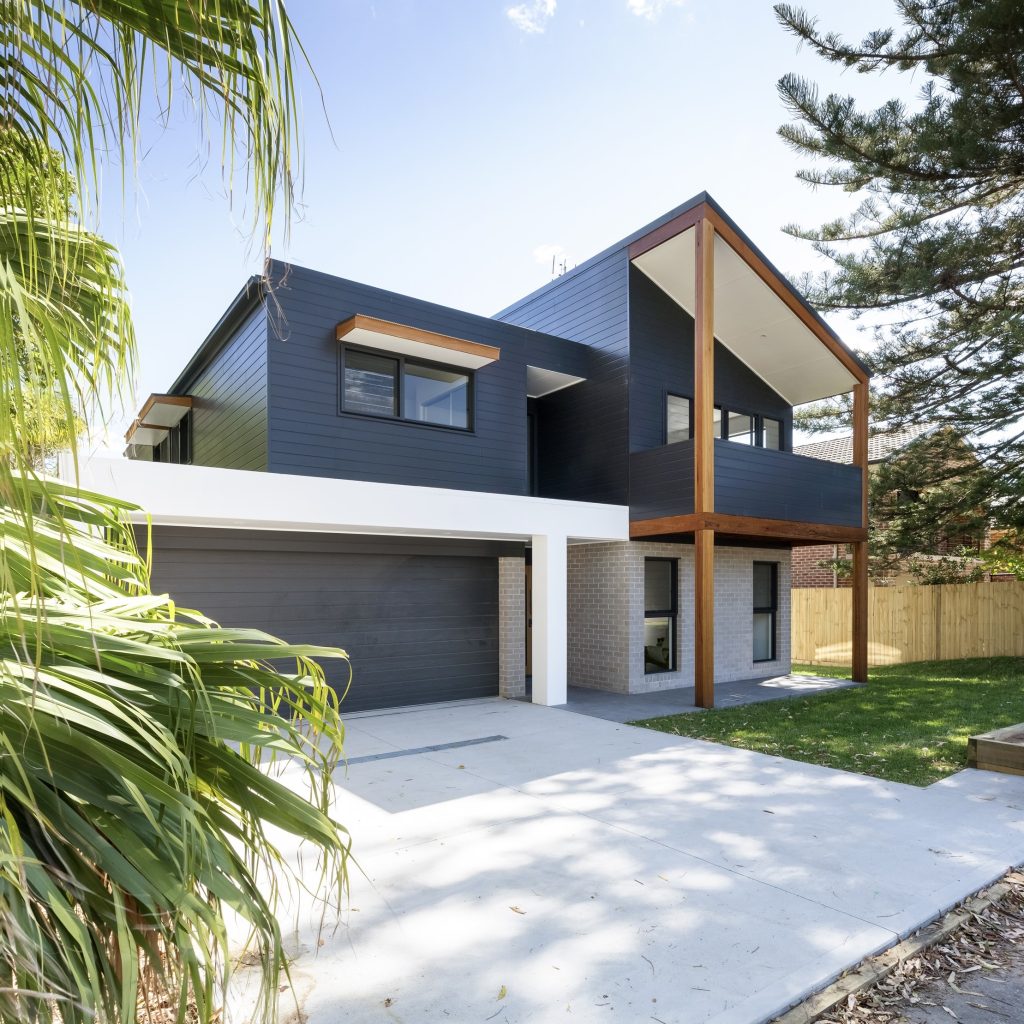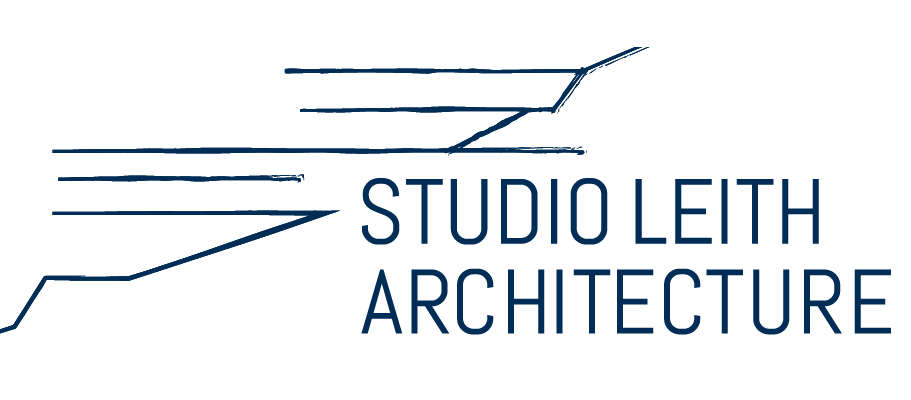The nature of your building development.
Design Sectors
Take a look through the design sectors within which we have created design solutions tailored to our clients’ brief.
Some projects start with vacant sites and others within existing buildings, however the path to client goals is set by the nature of the accommodation they wish to inhabit.

New Residential Dwelling Houses
The core of our architectural portfolio, Bring us your site! Whether it be a flat greenfield lot, steeply sloping hillside, highly exposed waterfront, dense bushland or urban infill block, a site analysis will be run on the design opportunities. With a focus on passive design, your spatial briefing will be tested and linked to the immediate surrounding environment.
Residential Dwelling Alterations & Additions (Renovations)
Got an existing house that simply doesn’t function in terms of size, inter-spatial connection and links to the Aussie outdoors? No-one usually knows where to start. Finding a balance between existing vernacular and modern evolution is a challenge we revel in as architects.
Granny Flats / Secondary Dwellings / Studios / Movable Homes
Families grow and evolve and so can your property. There is an increasing need to work from the home office, keep the grandparents close or keep the teenagers separated. Why not maximise the profitability of your land, create the possibility of additional income and increase the accommodation options on-site. Even if the structure is prefabricated or modular and eventually moves on.
Dual Occupancies
Why have one when you can have 2? Whether you have a larger site with dual development potential or a detached structure from the main house that is ripe for conversion, there are land strategies possible to create that grand property that can host anyone.
Rural Lifestyle Properties
Escaped to the country and left the city behind? A significant number of Central Coast and Lake Macquarie properties present the open space, bushland surrounds and rural views that can’t be found within the urban sprawl. Procuring designs on these properties are a speciality of ours.
Residential Subdivisions
Got a lot or 5 within a new land release that requires some design integrity? Whether you’re a developer looking for a repeatable engaging product or a family looking to utilise a standard block in a better way than the project home next door, you have more options than you think.
Duplexes
Semi-detached living is highly functional in creating greater value within an up-and-coming or prestigious suburb. The meticulous planning required around party walls to create pockets of space linked to passive design principles is an exercise best configured by an architect.
Townhouses
Multi dwelling living to solve the ever-expanding housing need. Come prepared with a site area, yield intent and spatial targets and we’ll configure the rest. The balance of floor space, private open space and site circulation space is an exciting opportunity to create your own architectural community onsite.
Terrace / Row Housing
Laneway Junkie? What an opportunity! Whether you are mid row, end row or looking to configure a whole new row, narrow does not need to mean claustrophobic. Look up, outside and within for new spatial volumes that can create a whole new aura within the tight streetscape.
Commercial
Looking to enliven business potential or live attached to your workplace? Dedicated retail fit-outs or shop-top housing could be the difference in standing out from the crowd. Capturing a brand or engrossing a customer can be achieved within a vibrant public space offering.
We’re ready for your project.
With experience spanning several areas and maintaining a drive to innovate, we’re the firm who will work to land projects as close to spec as is physically possible.
3 Amy Cl, Wyong 2259 NSW
63 Ridley St, Charlestown 2290
design@studioleith.com
Office: (02) 4335 5858
