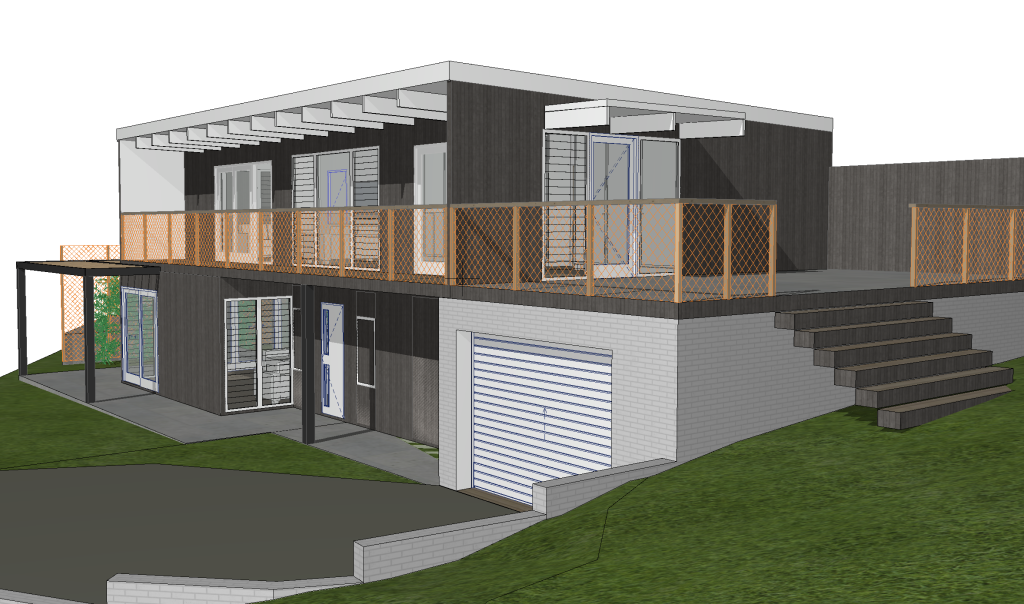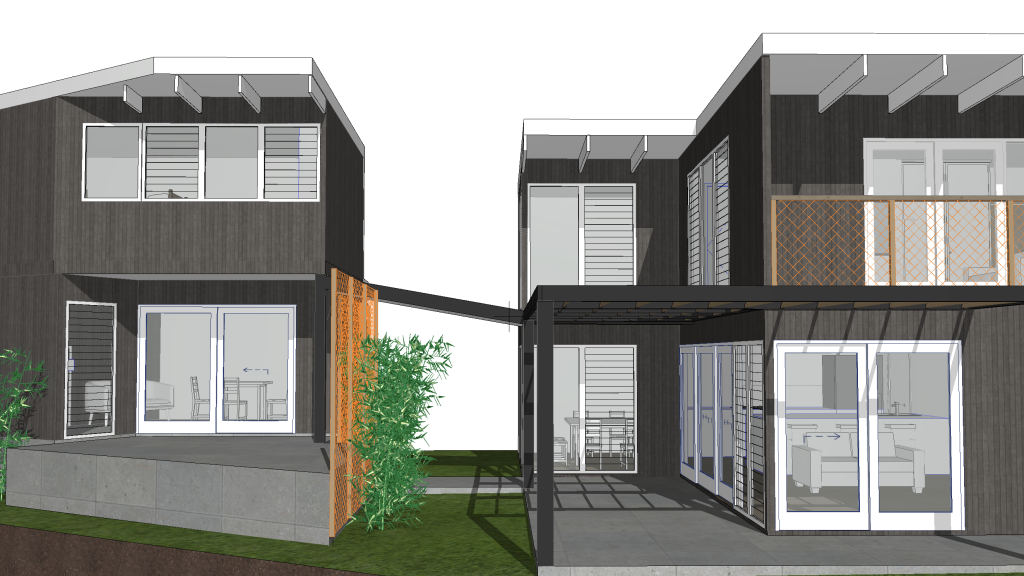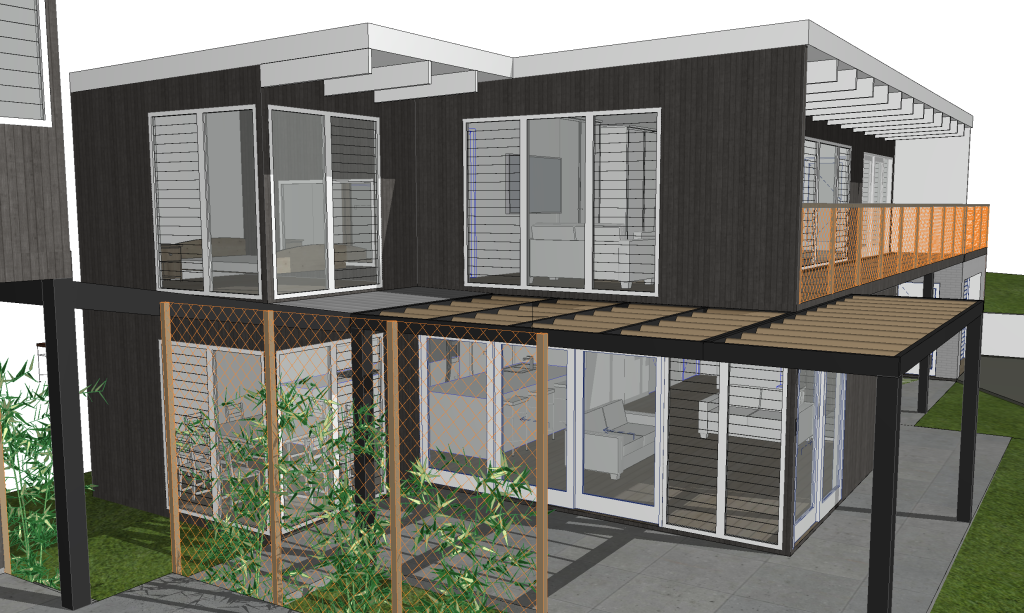Portfolio of Studio Leith
“Wamberal Residence”
Ever wished your house actually had a relationship to its site? This one didn’t, but it does now! Existing planning volumes required extension, definition and connection to surrounding yard space. Also featuring a dedicated two storey granny flat, the complete site offering now prioritises function, usability, flexibility and architectural aesthetic.
Details:
Alterations and additions to existing 2 storey dwelling house
Dual storey in Central Coast, NSW, Australia
House Suburb: Wamberal
Builder: TBC

About this client’s build
Finding how to enter the existing home in amongst the vehicles and boats was previously a good challenge, not anymore. The addition of a new dedicated garaging space primarily to open up more private open space around the ground floor living areas was important.
From there and new stair void was cut into the centre of the plan to allow both ground and first floor accommodation to be rethought, in a manner where to entire planning length could benefit from light intake and indoor-outdoor connection. Couple this with an engaging external material palate to define new forms which extends to the new granny flat offering as well, the result is a success story in architectural intervention.


Other Projects
Residential
Noraville
for Private Client
Residential
Wyong
for Private Client
Residential
Other projects...
for our local clients
Let’s build something together.
Our passionate architects are ready to help you take a dream and convert it into your new reality.
Call or email us today.
