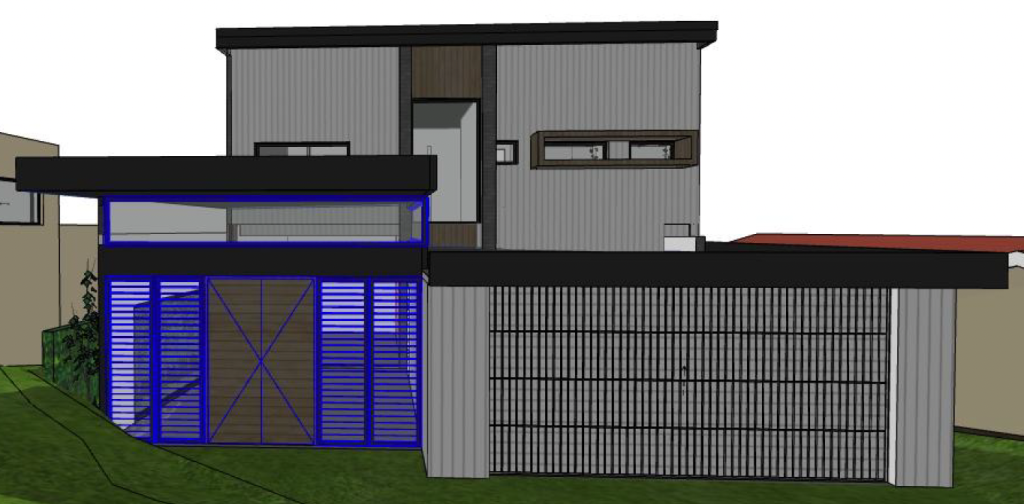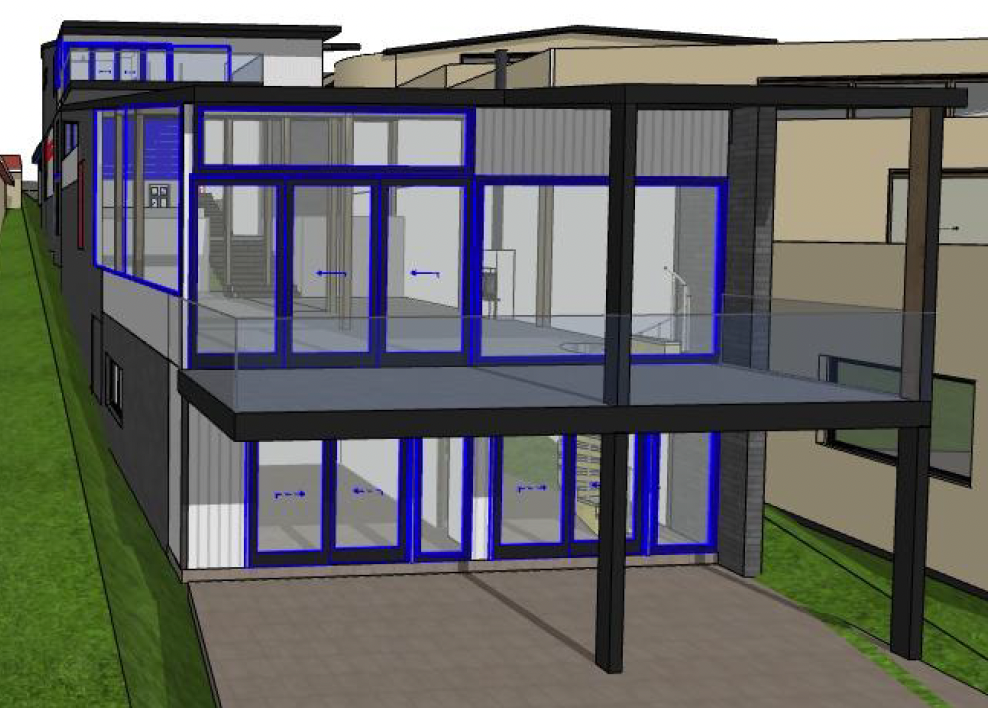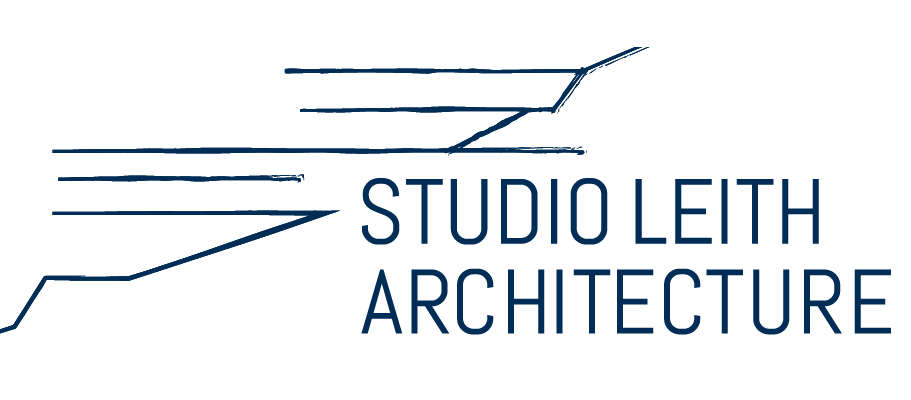Portfolio of Studio Leith
“Terrigal Residence”
A split level beauty! Sitting within the Terrigal “bowl” and with far reaching pacific ocean views, the planning layouts of primary areas needed an overhaul. Without too much manipulation of external envelope, this project involved dedicated additions and substructions within existing facades that brought light and the ocean into internal space.
Details:
Alterations and additions to existing 3 storey split level home
Dual storey in Central Coast, NSW, Australia
House Suburb: Terrigal
Builder: TBC

About this client’s build
Upon approach to the home the main entry is somewhat hidden which doesn’t do this home justice. A greater sense of entry was achieved through a new dedicated entry lobby that offered pass-through into existing corridor spaces.
Once through into living spaces, the outlook from the raised kitchen and lounge spaces needed to take precedence and resulted in a combined glazed façade and roof strategy to pick up new sightlines to the water. Planning recreations to lower and top floor spaces also worked to increase function and view accessibility.

Other Projects
Residential
Noraville
for Private Client
Residential
Wyong
for Private Client
Residential
Other projects...
for our local clients
Let’s build something together.
Our passionate architects are ready to help you take a dream and convert it into your new reality.
Call or email us today.
