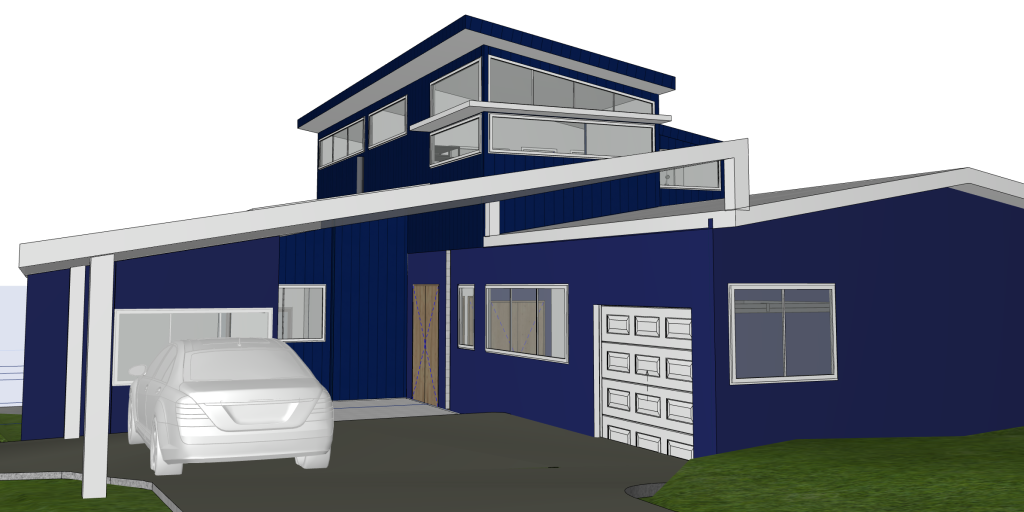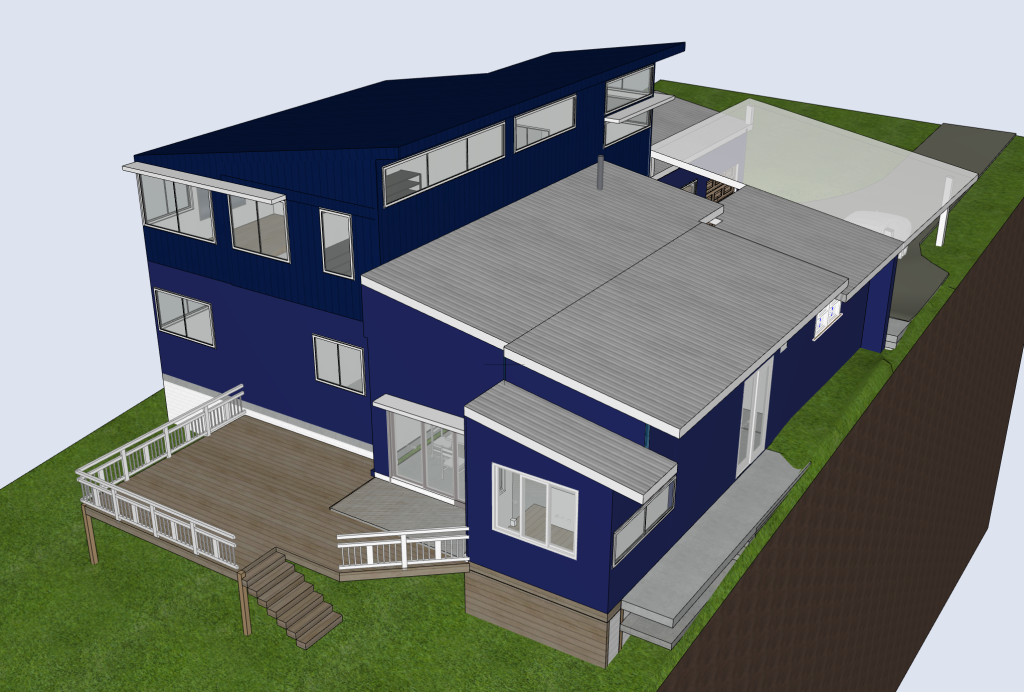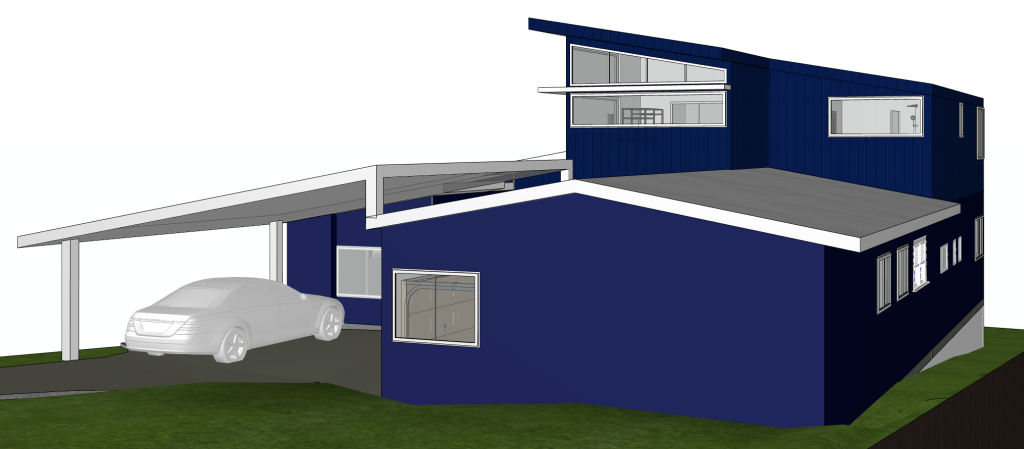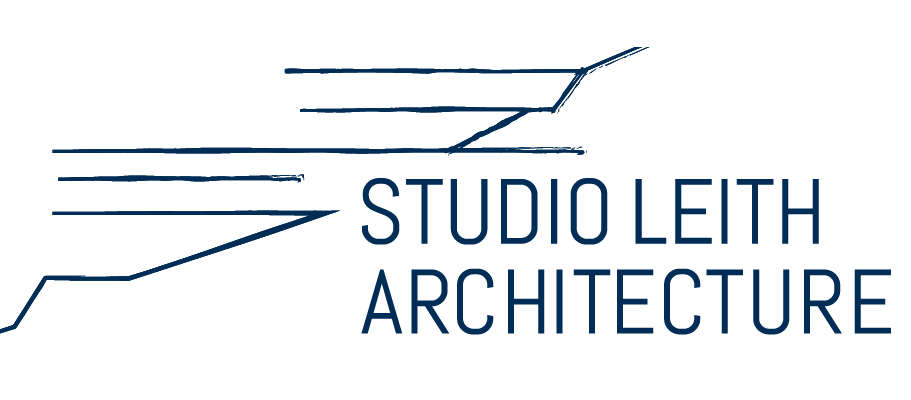Portfolio of Studio Leith
“Point Frederick Residence”
A contemporary approach to a new first floor within a prime residential suburb. Careful spatial considerations with dedicated glazing and a minimalistic cladding design help to express the internal volumes externally as a wholistic solution.
Details:
New Residential dwelling house
Dual storey in Central Coast, NSW, Australia
House Suburb: Point Frederick
Builder: Owner Builder
Interior Design: Studio Leith

About this client’s build
A rework of ground floor space including reuse of existing garage space, streamlining of living space and the addition of a central stair void to bring in natural light currently lacking to the centre of the plan.
Up the stair, we extend into a first floor master bedroom suite to die for which has a large main bedroom retreat, spacious walk-in-robe and dedicated ensuite. All of the first floor space is configured to take advantage of northern sunlight intake and significant water views to the east.


Other Projects
Residential
Noraville
for Private Client
Residential
Wyong
for Private Client
Residential
Other projects...
for our local clients
Let’s build something together.
Our passionate architects are ready to help you take a dream and convert it into your new reality.
Call or email us today.
