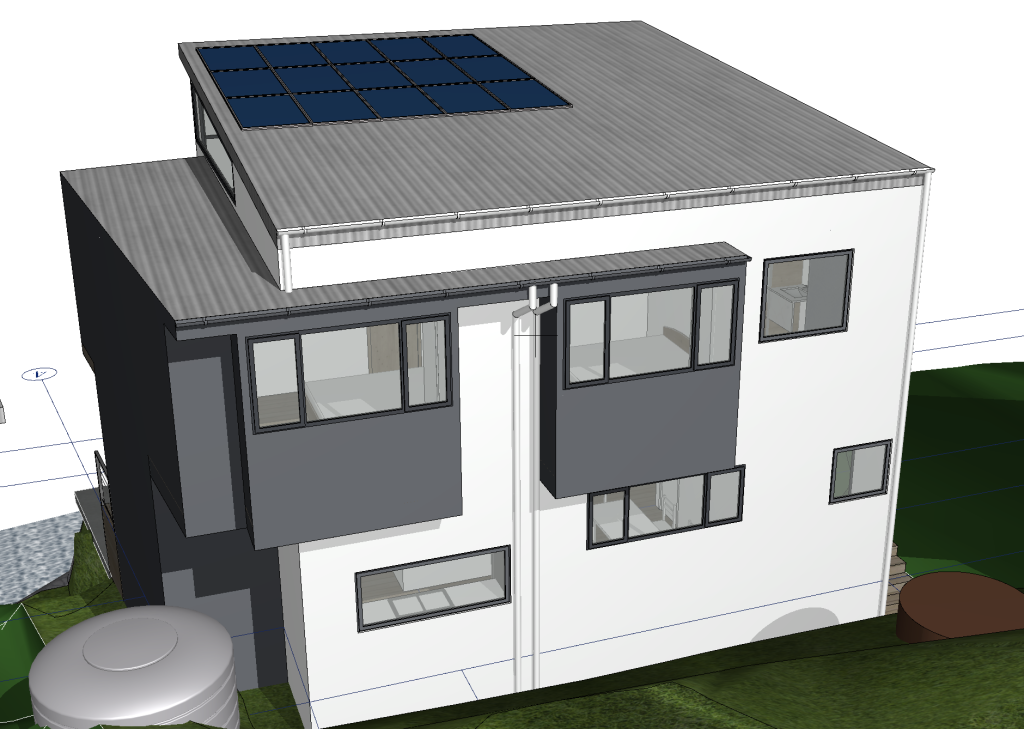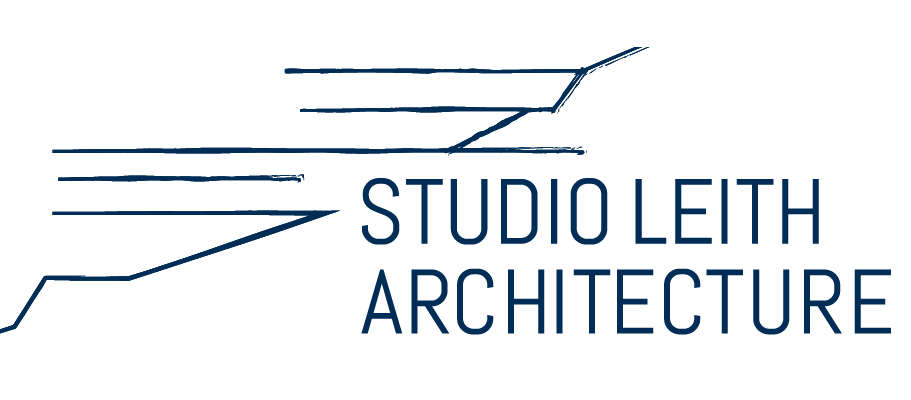Portfolio of Studio Leith
“Patonga Residence”
If you want to get to this project, get a boat. Remote living across a prominent channel of Central Coast water, this will have impact from a distance against its mountain backdrop. A delicately sized new home replacement for an old fishing cottage, the emphasis is on the front façade to open up and for the rear to shut down.
Details:
New two storey dwelling house
Dual storey in Central Coast, NSW, Australia
House Suburb: Patonga
Builder: TBC

About this client’s build
Once alighting from the water the existing seawall access links up to an unofficial right-of-way for pedestrians who want to walk the waterfront in front of the run of houses. Beyond this, we were left with a tight footoprint more or less matching the existing cottage in order to configure a 3 bedroom home across 2 stories. The result is an open plan ground floor living zone and a first floor bedroom zone which see primary spaces front decks that have far-reaching views back down the channel.
This site only receives sunlight in the morning before it disappears behind the rear mountain so glazing and solar in the correct locations is critical for an essentially off-grid home. At the same time, it needs to offer minimal openings at the rear due to the BAL-FZ bushfire classification. All-in-all, a classic architectural design challenge.

Other Projects
Residential
Noraville
for Private Client
Residential
Wyong
for Private Client
Residential
Other projects...
for our local clients
Let’s build something together.
Our passionate architects are ready to help you take a dream and convert it into your new reality.
Call or email us today.
