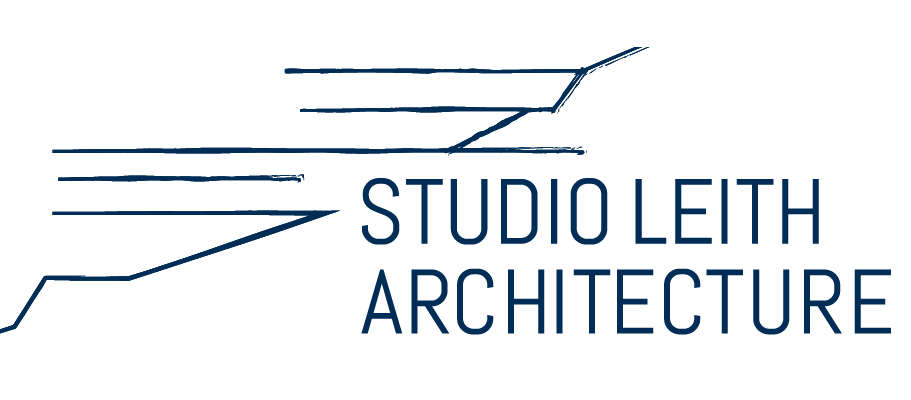Portfolio of Studio Leith
“Holgate Residence”
Something special here with this renovation in the treetops of Holgate on a sloping acreage site. Full contemporary upgrade to a tired house with incredible Australian bushland views.
Details:
New Residential dwelling house
Dual storey in Central Coast, NSW, Australia
House Suburb: Holgate
Builder: Bourke Built
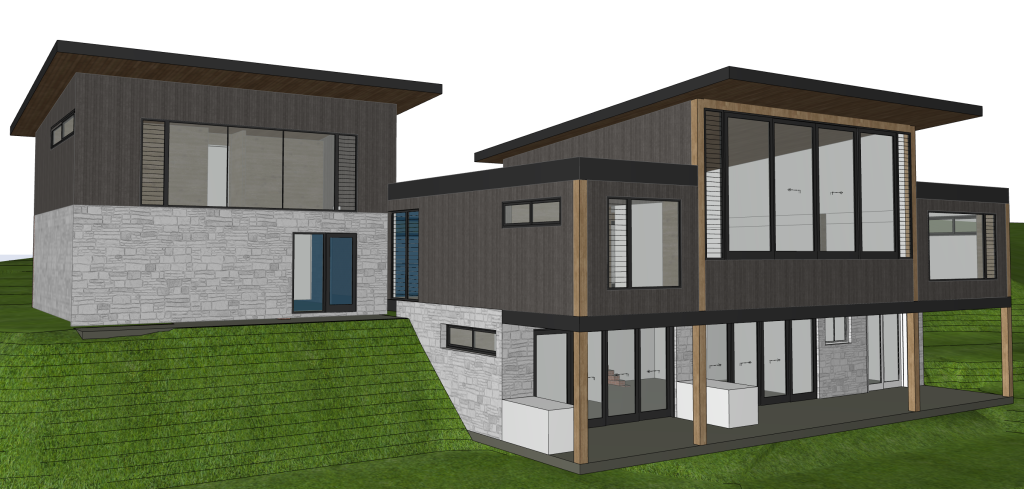
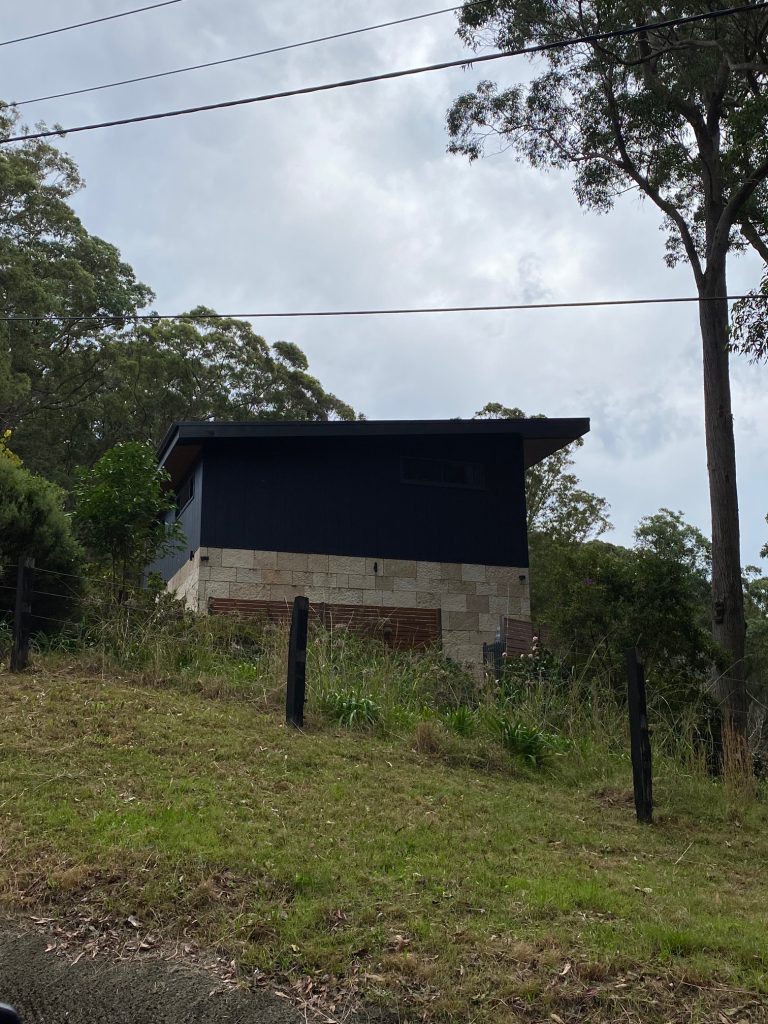
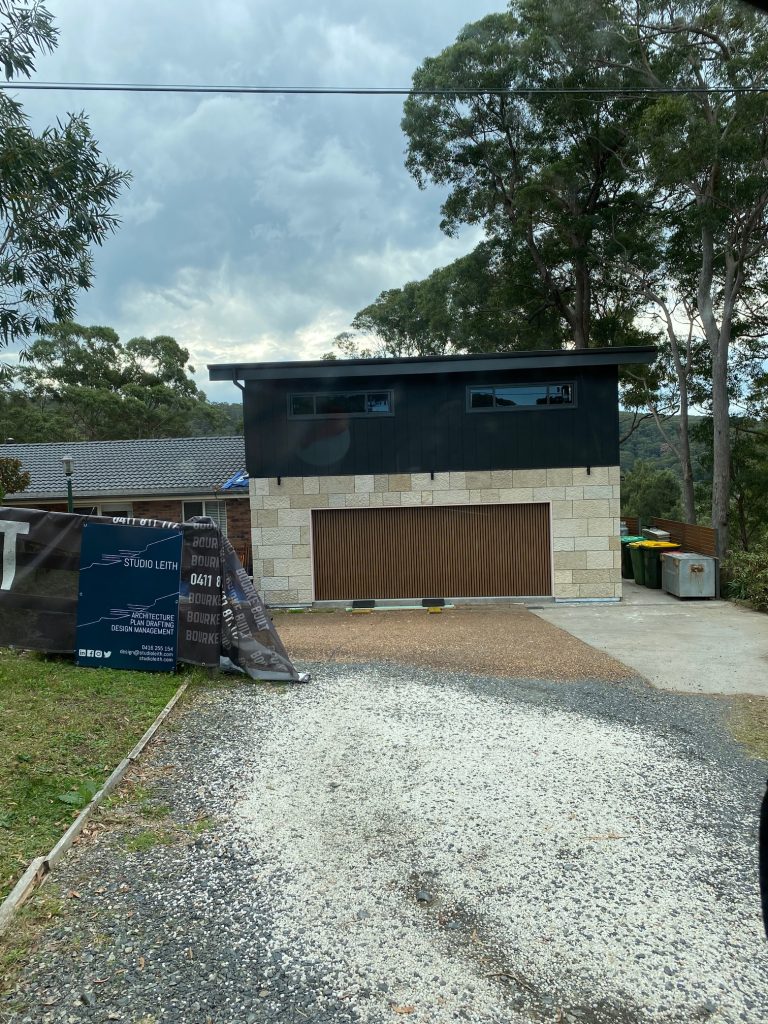
About this client’s build
In need of more dedicated accommodation, the entry level floor receives a full refurb including a new central living space flanked by ensuited bedrooms. All of which take advantage of brilliant northern bush views. Above the garage is a newly configured bedroom and secondary living zone, again with northern landscape and sunlight connection.
Both of the above link to create a streetscape and entry approach presence of high material quality.
Downstairs, the new kitchen zone flows out to a filled lawn area ensuring that indoor-outdoor connection is also physically accessible for entertaining. The rear two storey façade, somewhat hidden from the street, is an expansive placement within the tree-lined surrounds. Breathtaking site.
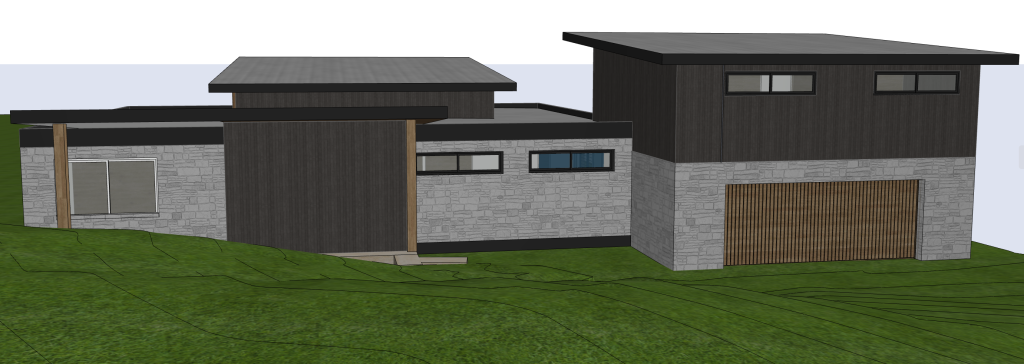
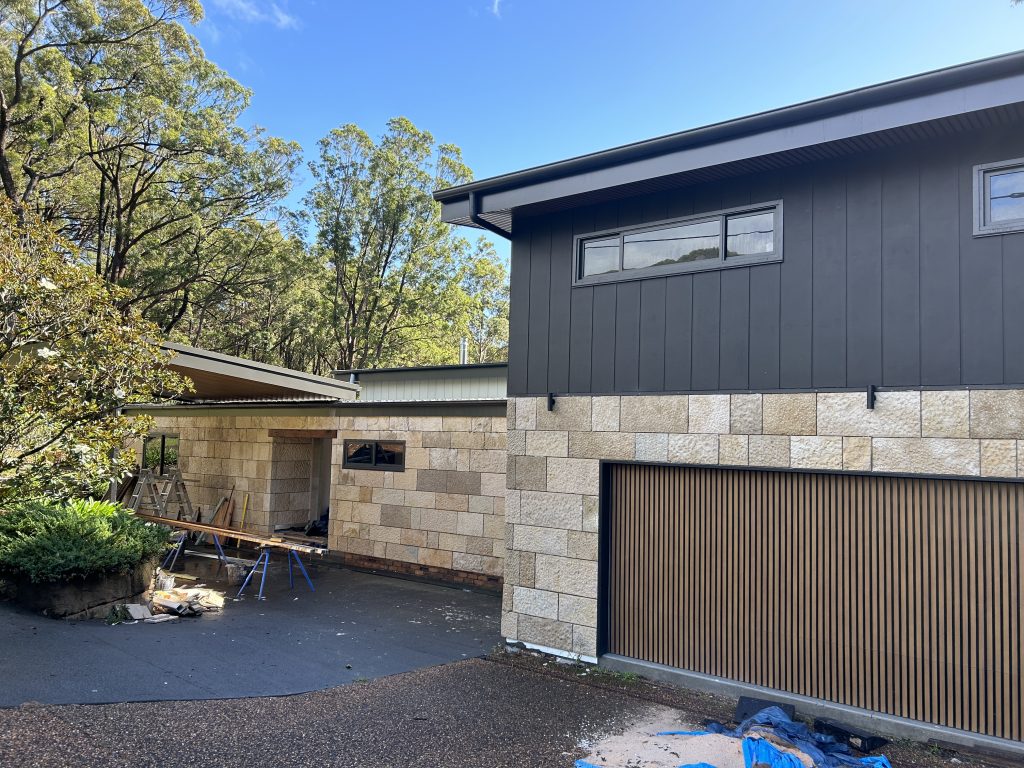
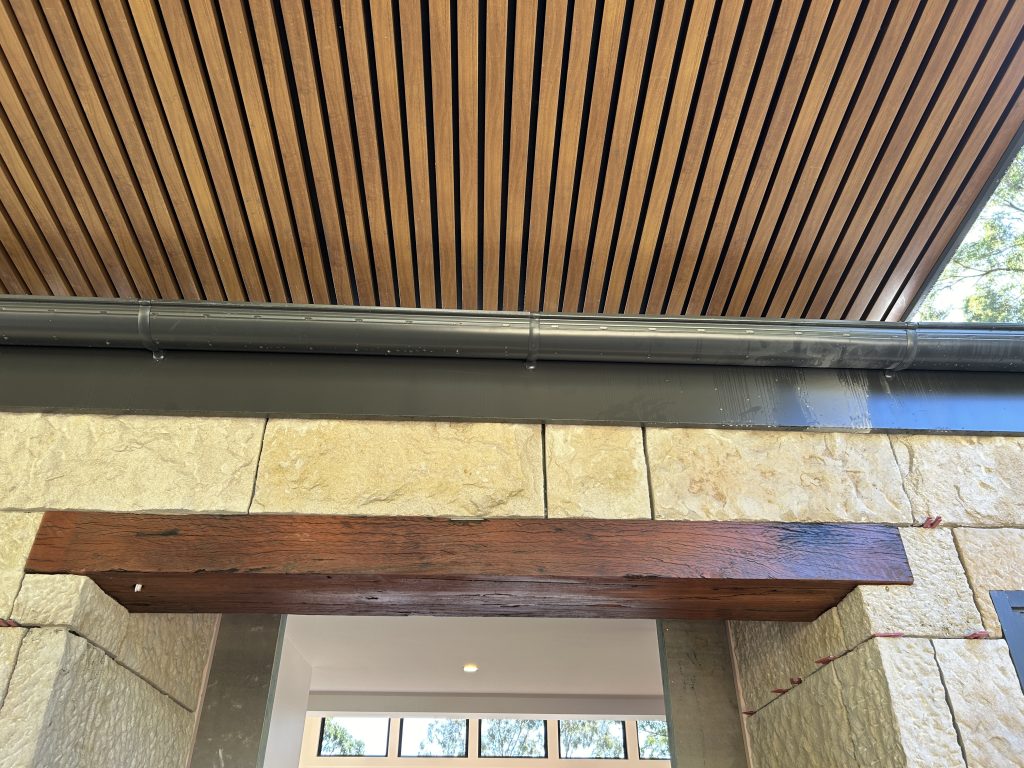
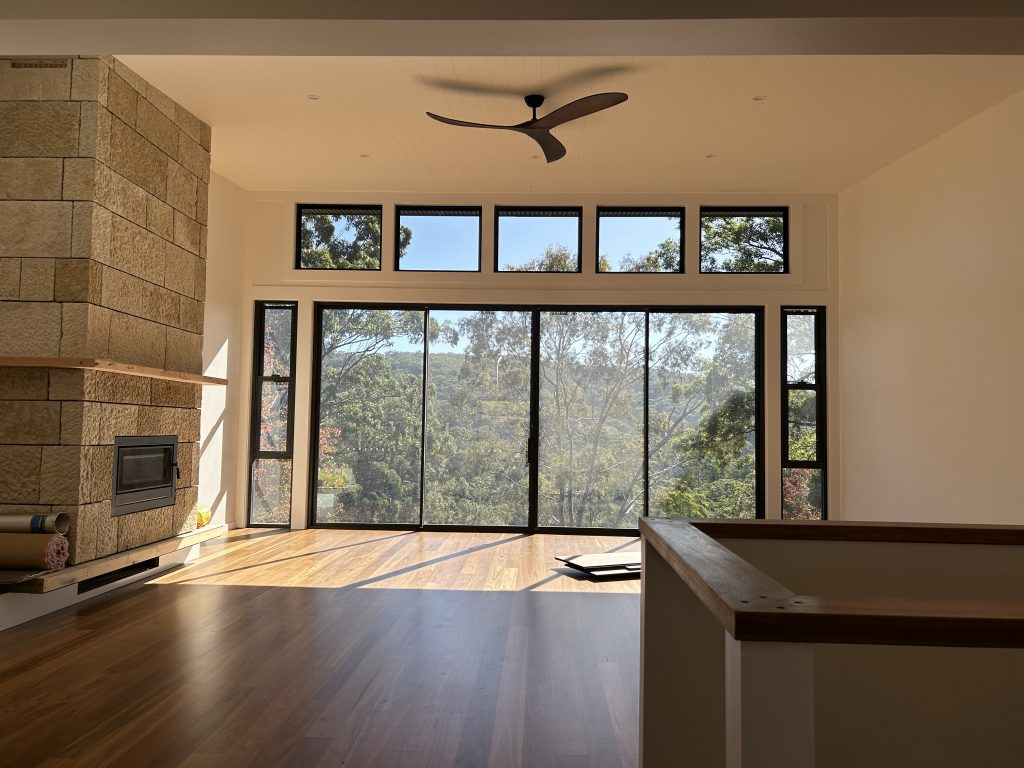
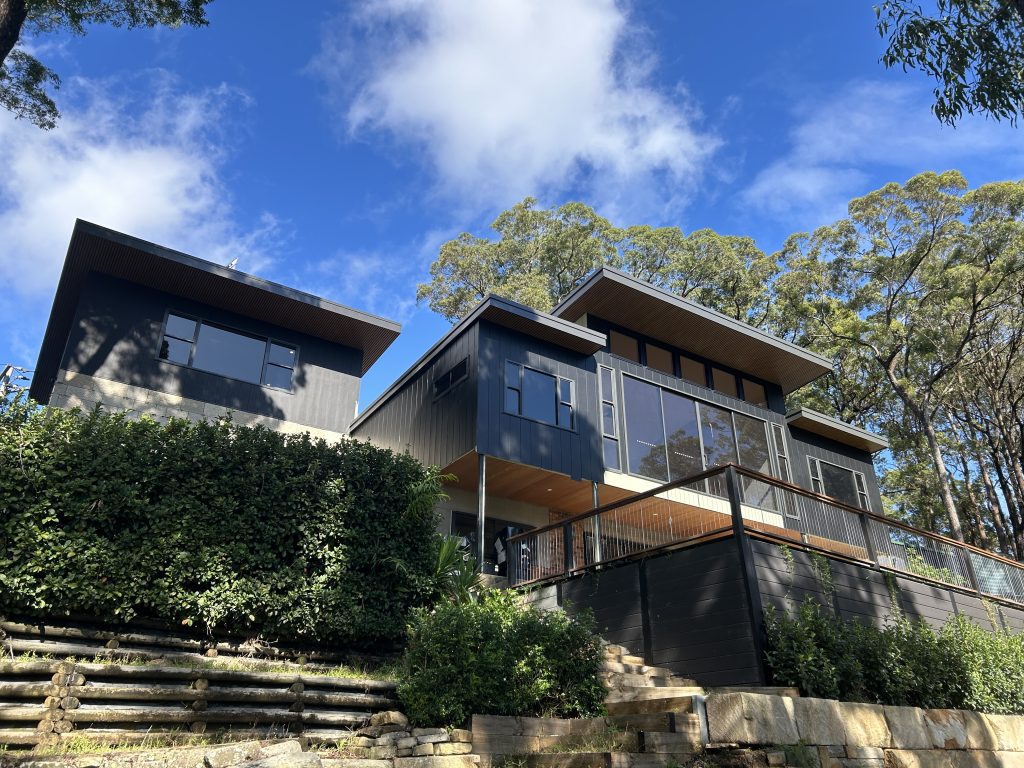
Other Projects
Residential
Noraville
for Private Client
Residential
Wyong
for Private Client
Residential
Other projects...
for our local clients
Let’s build something together.
Our passionate architects are ready to help you take a dream and convert it into your new reality.
Call or email us today.
