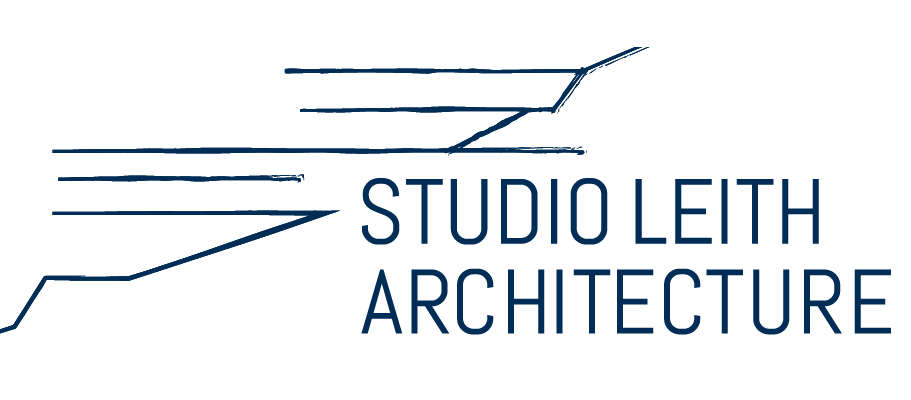Portfolio of Studio Leith
“MacMasters Beach Residence”
On a large coastal site with far reaching ocean views sits a tightly nestled master bedroom first floor addition. Configured with a high level glazing outlook, a bold cladding selection & within a BAL-FZ bushfire classification, this extension is highly detailed and carefully linked to expansive panoramic views.
Details:
New Residential dwelling house
Dual storey in Central Coast, NSW, Australia
House Suburb: MacMasters Beach
Builder: Terrigal Constructions
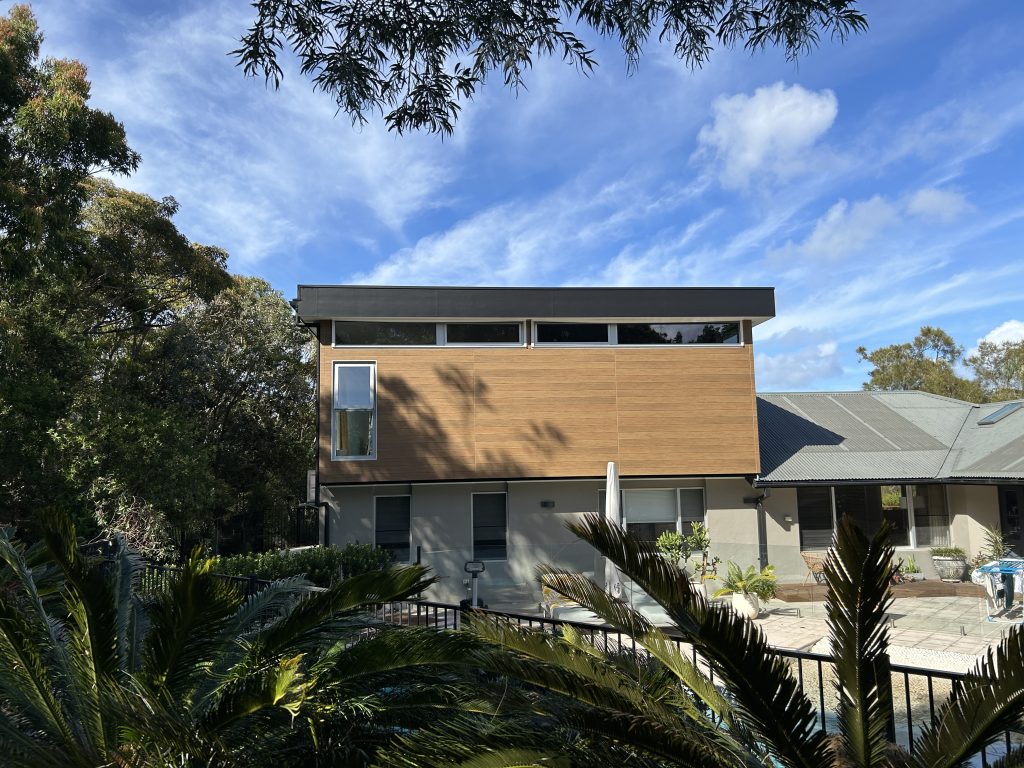
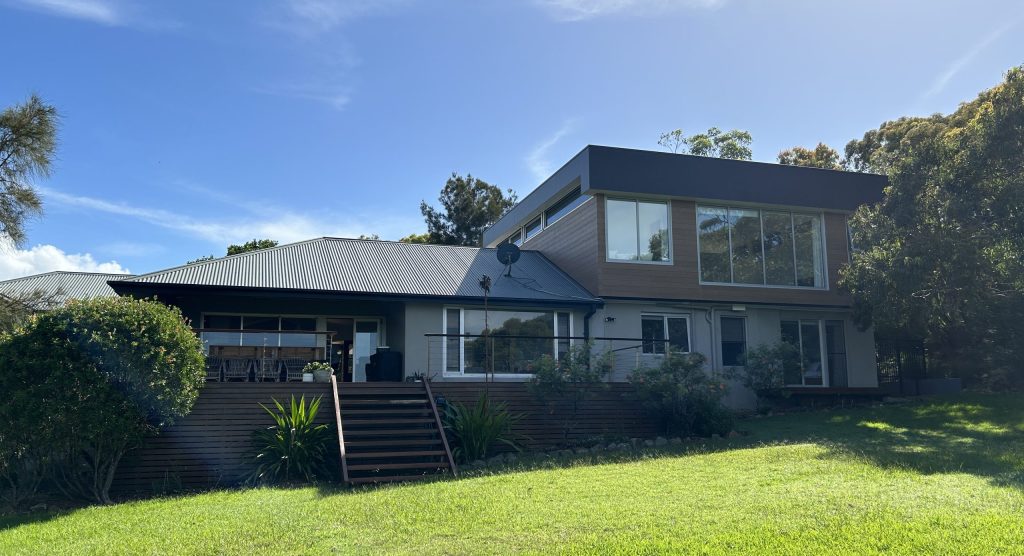
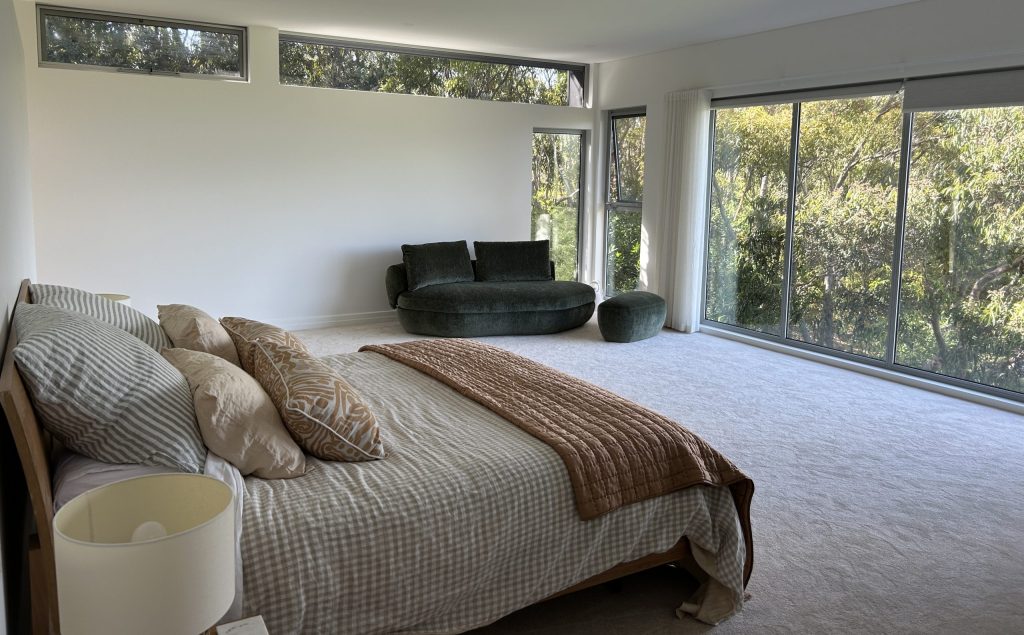
About this client’s build
With the lack of a dedicated master suite zone within a large existing floorplan, the approach was taken to convert the existing first floor bedroom into a parents retreat. Sitting up within the trees, dedicated main bed, ensuite and WIR spaces were added with a high level of material finish. The facades of the entire first floor were governed by a BAL-Flame Zone rating which imposed specific non-combustible cladding and glazing strategies that received an intricate level of construction detail to resolve. The finished product is a high specification and low maintenance addition that pops architecturally and offers brilliant connection to the natural bush surrounds.
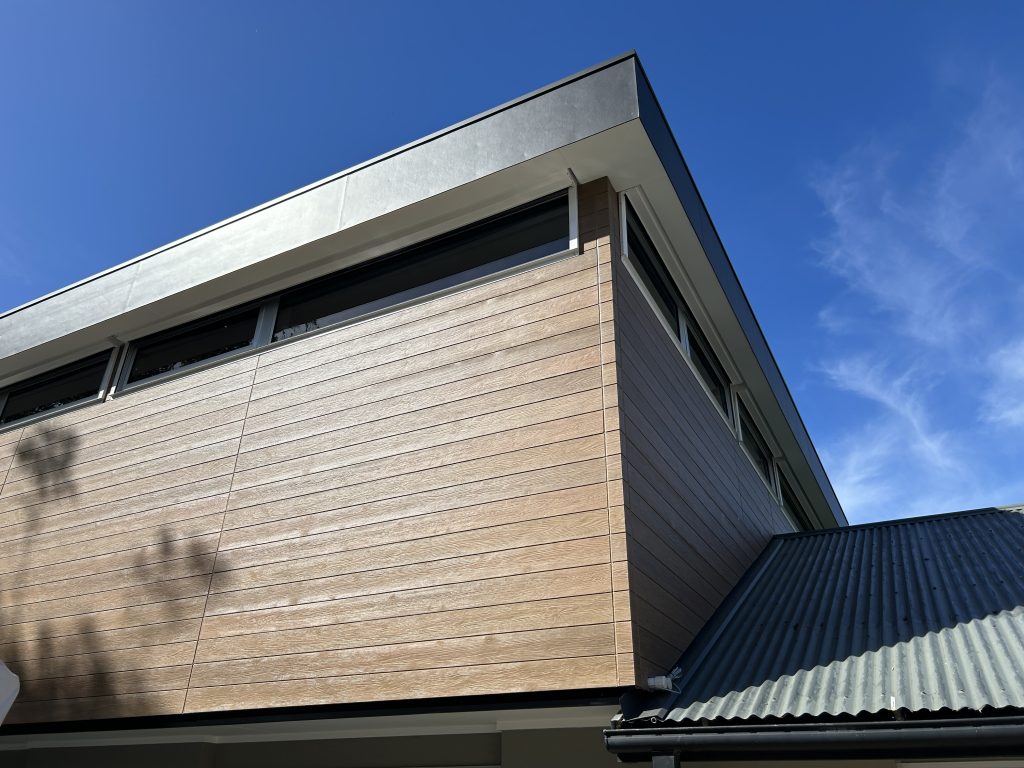
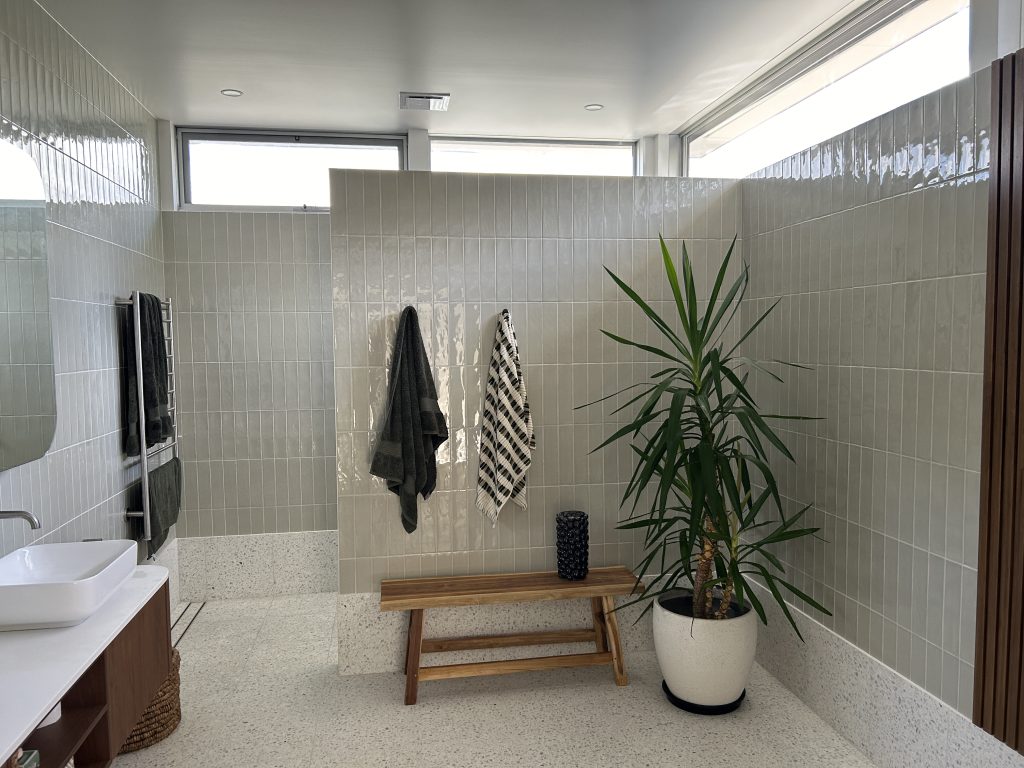

Other Projects
Residential
Noraville
for Private Client
Residential
Wyong
for Private Client
Residential
Other projects...
for our local clients
Let’s build something together.
Our passionate architects are ready to help you take a dream and convert it into your new reality.
Call or email us today.
