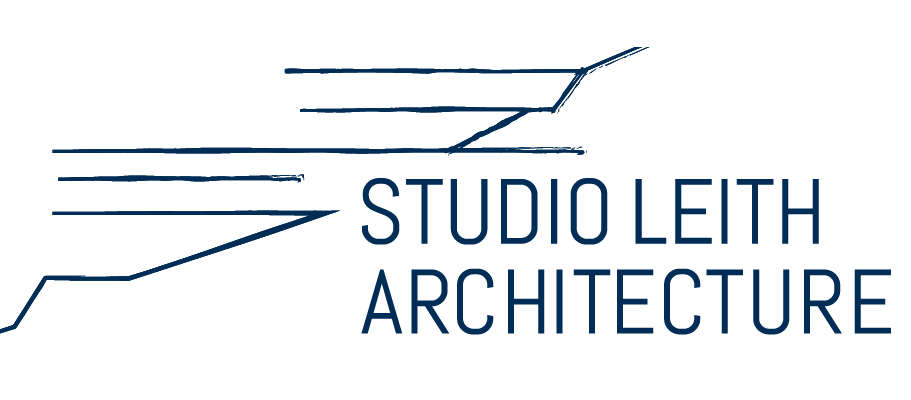Portfolio of Studio Leith
“Cooks Hill Residence”
The Newcastle Terrace! Only 4m of width to work with here to expand and recreate a family home. Perceptions of space, the ability to bring in natural light and creating multi-functional room solutions are all critical to the success of this project.
Details
Alterations & additions to existing terrace house
Dual storey in Newcastle, NSW, Australia
House Suburb: Cooks Hill
Builder: Owner Builder
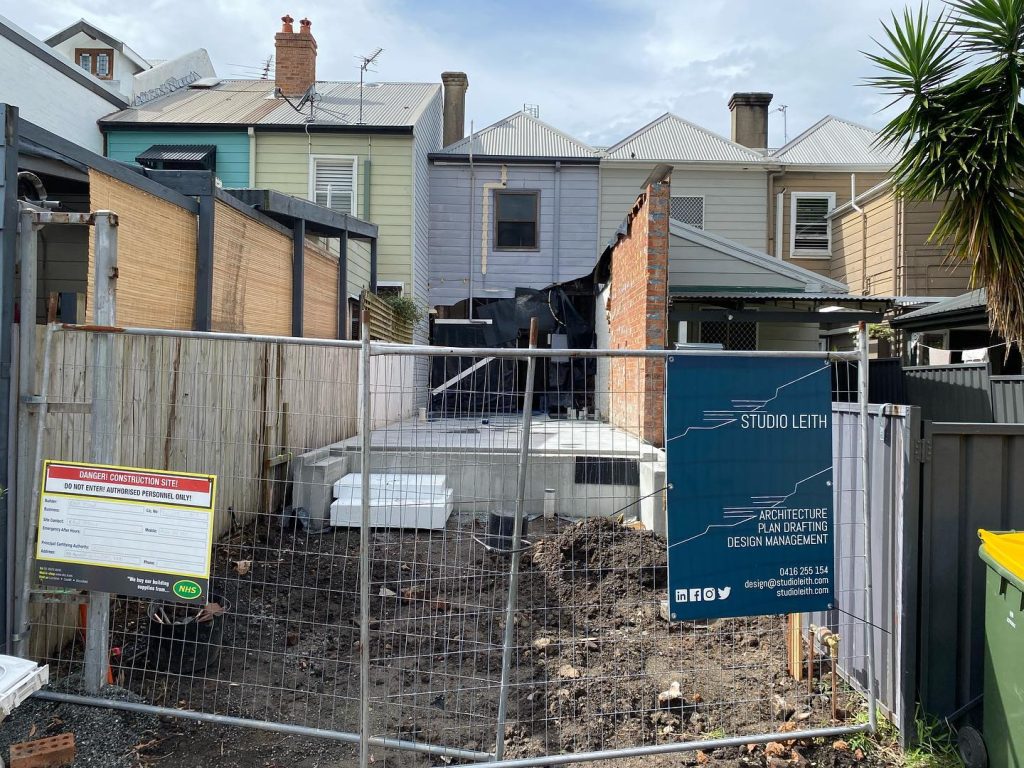

About this client’s build
A complete gut job of the ground floor to increase the flow from front to rear within the narrow footprint. This enlarges the spatial feel of the home, counteracts the narrow nature of the plan and provides outlook through the terrace all the way through to the rear yard.
Upstairs, the existing frontage and landing space is reworked into a flexible move-through room that accesses the dedicated new rear extension featuring a grand master bedroom space given the proportions of the property. Fun.
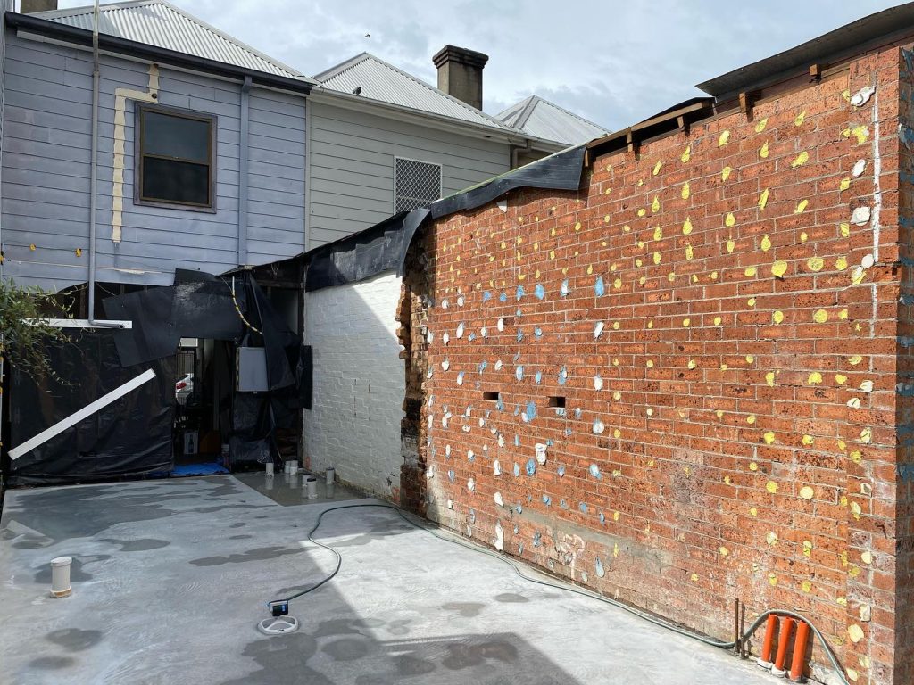
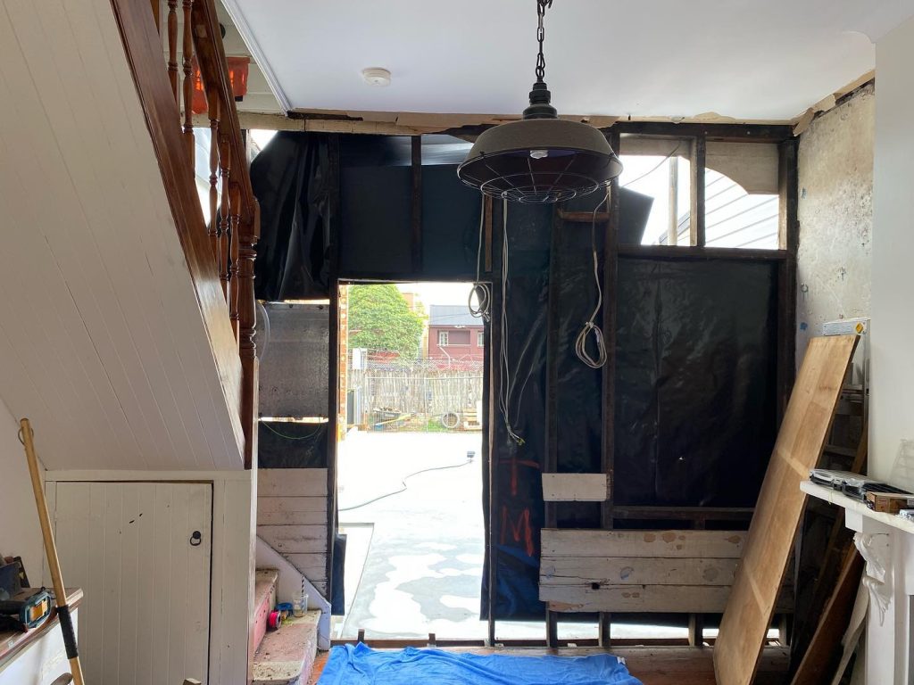
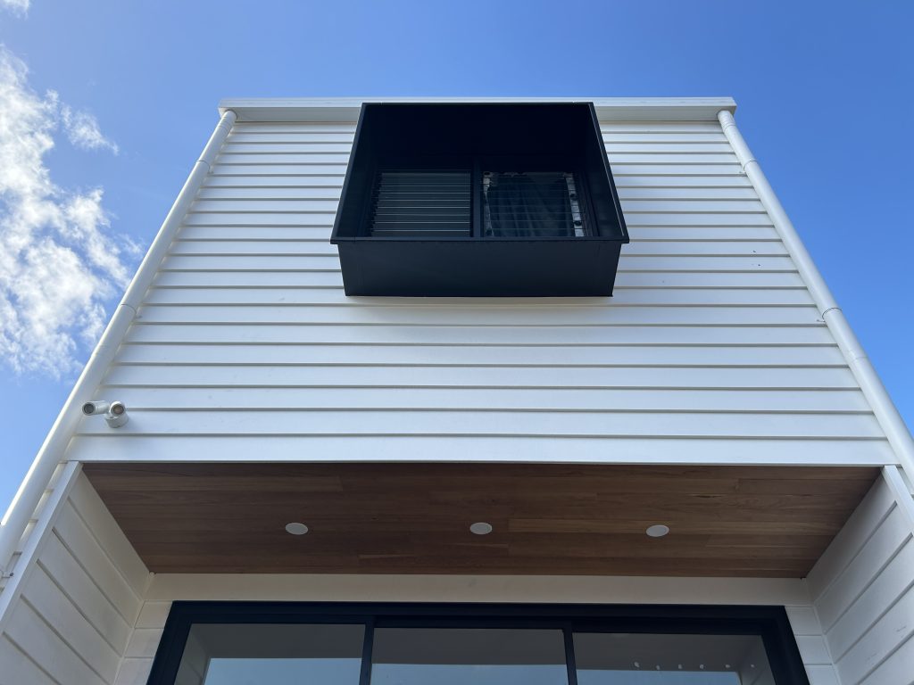
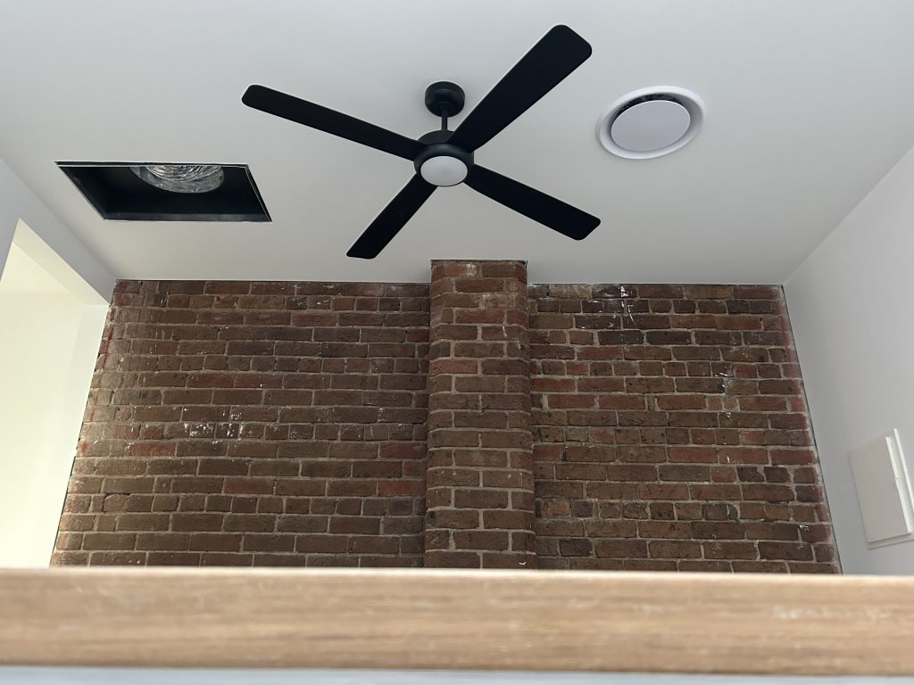
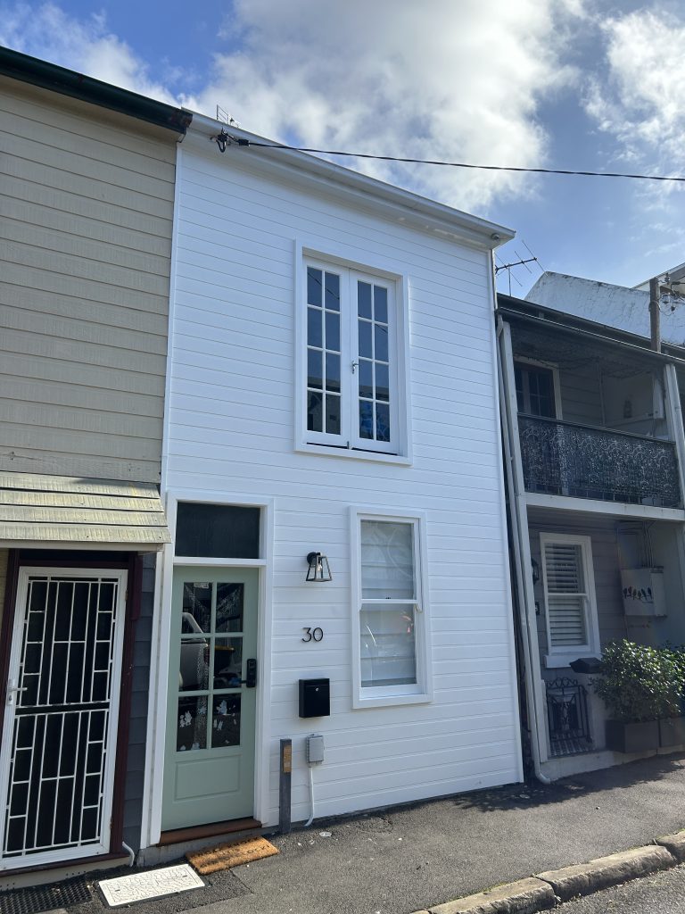
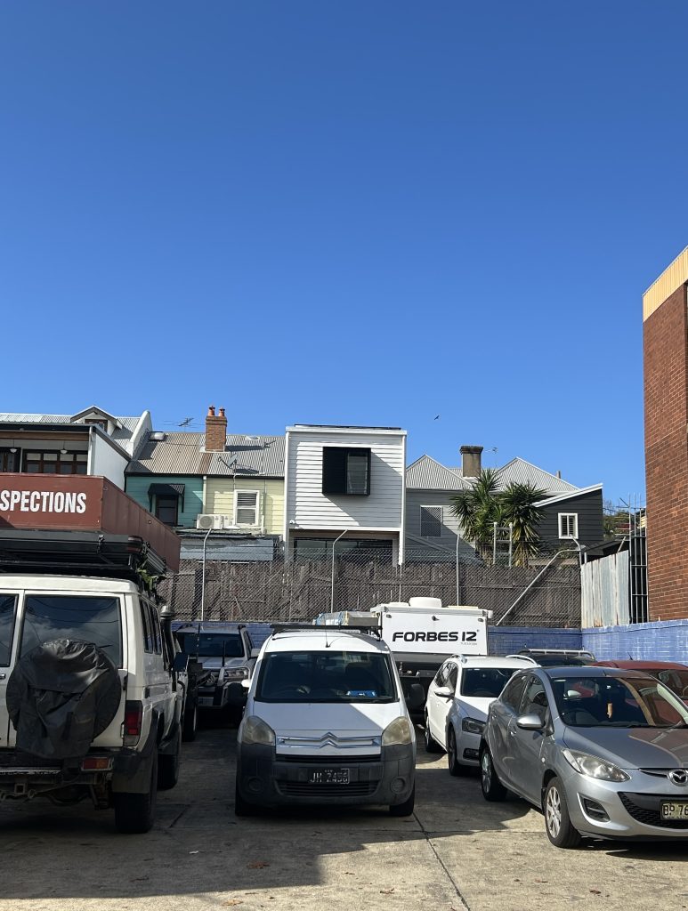
Other Projects
Residential
Noraville
for Private Client
Residential
Wyong
for Private Client
Residential
Other projects...
for our local clients
Let’s build something together.
Our passionate architects are ready to help you take a dream and convert it into your new reality.
Call or email us today.
