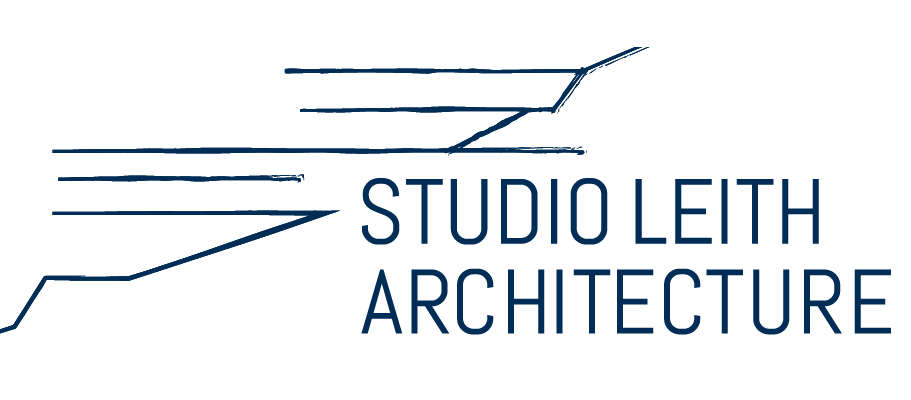Portfolio of Studio Leith
“Kanwal Residence”
Planning redefined! A single storey cramped home for a large family receives a dedicated two storey rear addition providing increased ground floor living space and first floor bedroom space.
Details:
Alterations & additions to existing residential home
Dual storey in Central Coast, NSW, Australia
House Suburb: Kanwal
Builder: TBC
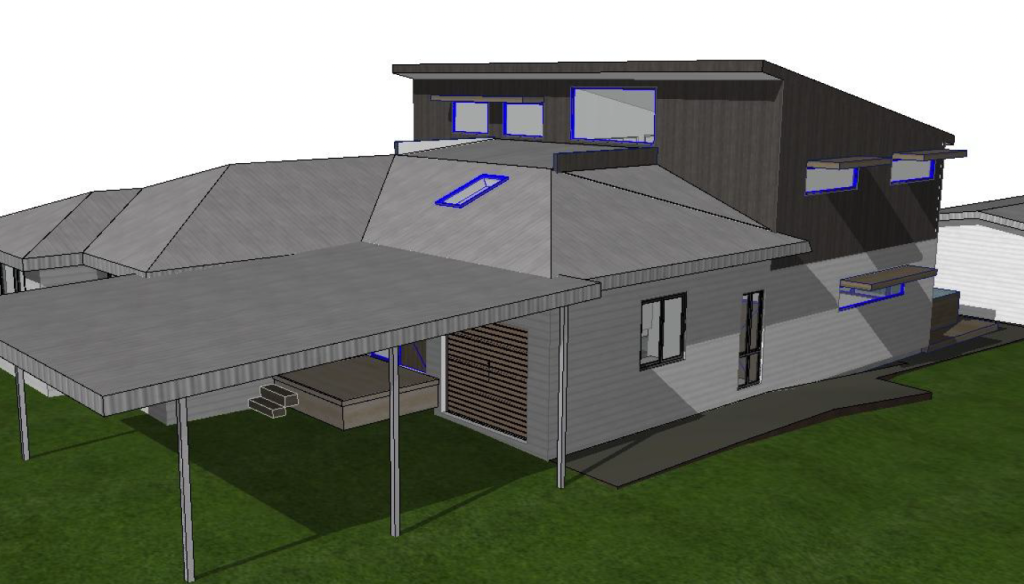
About this client’s build
Exploding out from the rear of the existing home, the rear additions sit as a half stair flight up and down at different levels to the existing floor. Travelling down, we spill into an extension of the existing living zone and the creation of a new kitchen, dining and lounge area that offers greater connection to the rear yard.
Travelling up, we land in a secondary living landing off which new bedrooms are located, including a new master suite for parent retreat. All of these first floor spaces sit under a new skillion roof which projects back north and thus offering high level northern light down through the entire new addition which was severely lacking with the previous house planning. Park reserve viewing is also a welcome addition to new spaces.
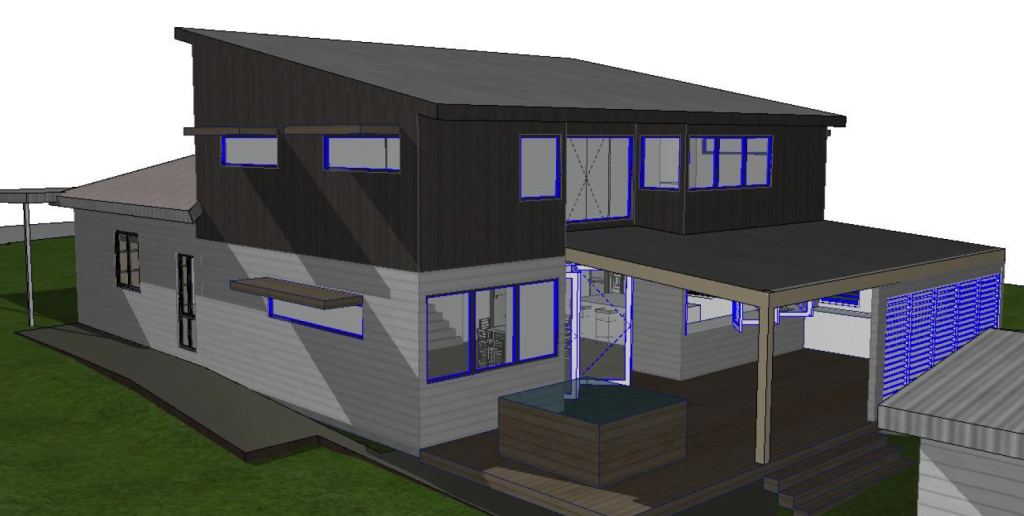
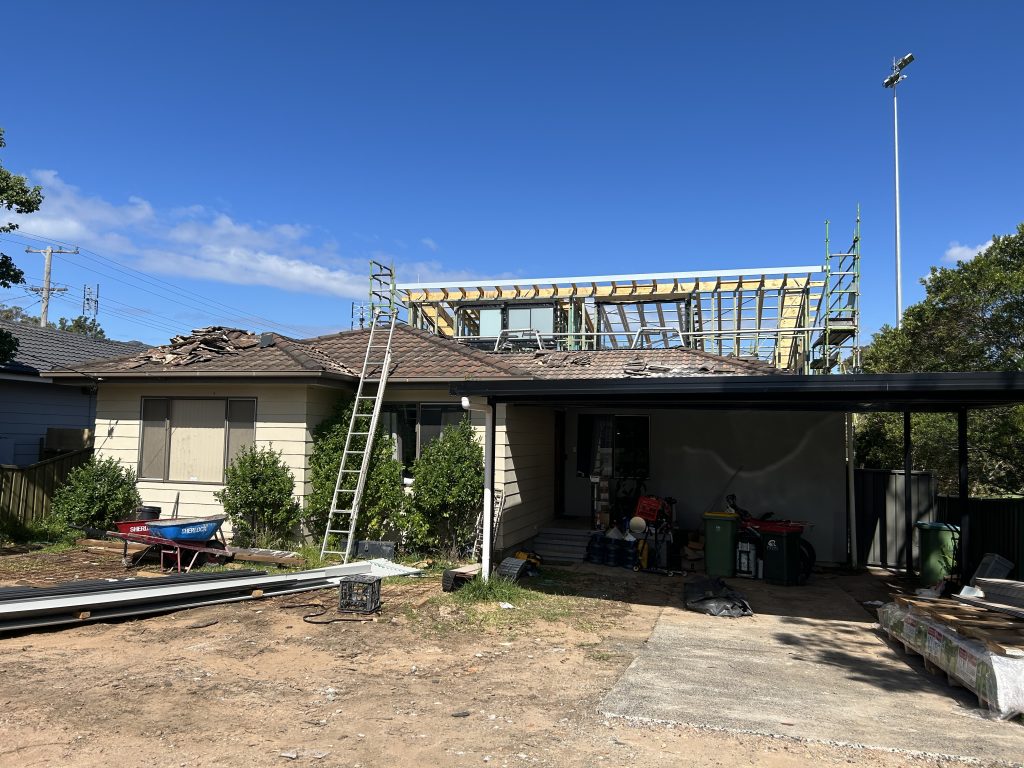

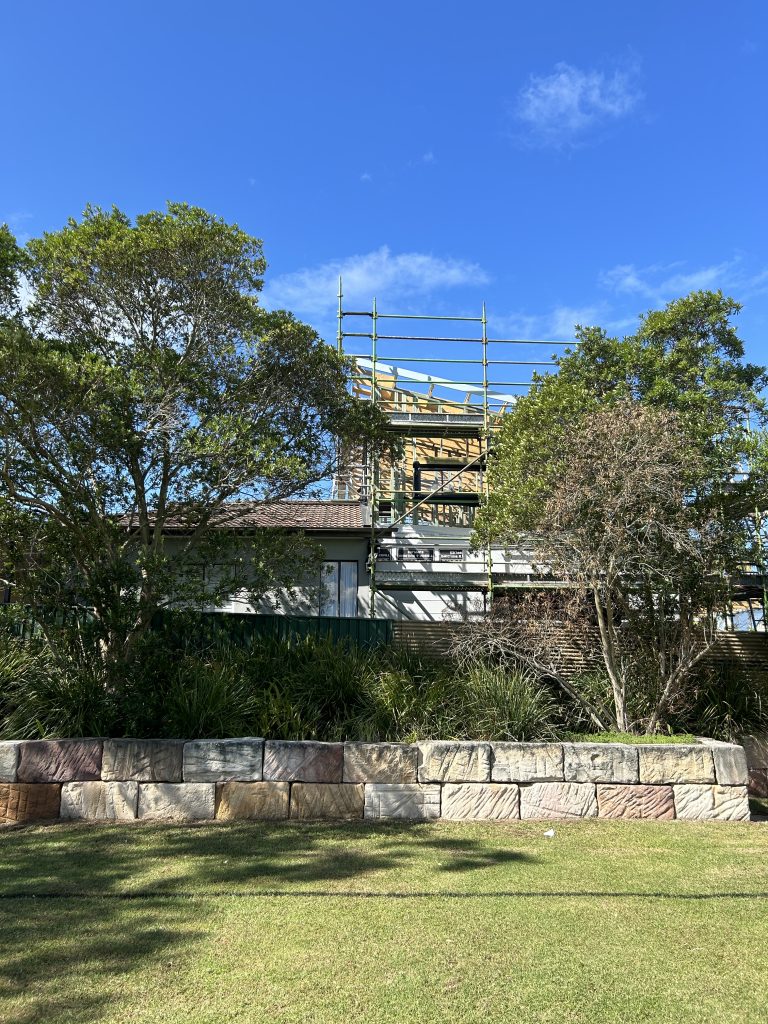
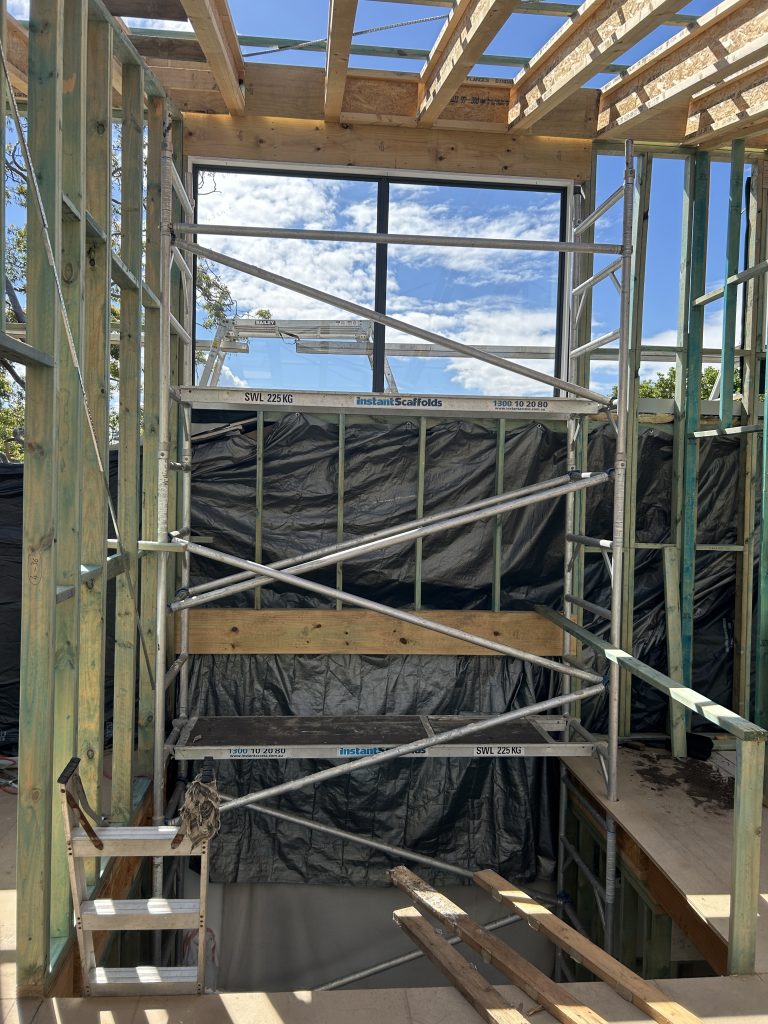
Other Projects
Residential
Noraville
for Private Client
Residential
Wyong
for Private Client
Residential
Other projects...
for our local clients
Let’s build something together.
Our passionate architects are ready to help you take a dream and convert it into your new reality.
Call or email us today.
