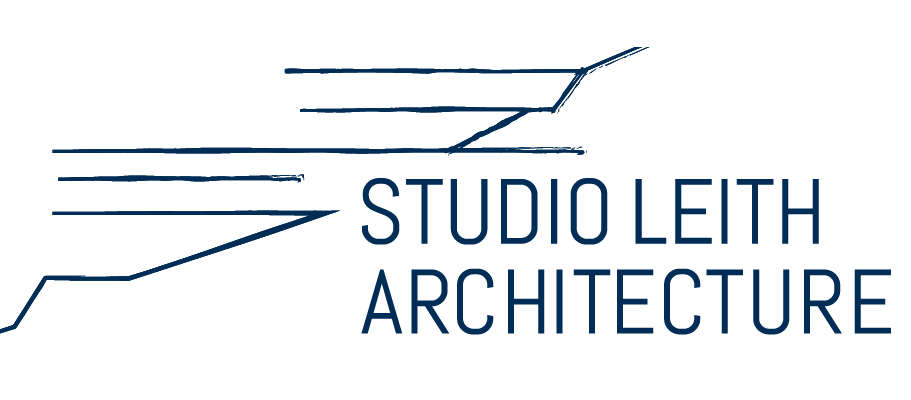The nature of your building development.
Townhouses
Multi dwelling living to solve the ever-expanding housing need. Come prepared with a site area, yield intent and spatial targets and we’ll configure the rest. The balance of floor space, private open space and site circulation space is an exciting opportunity to create your own architectural community onsite.
Sector Design Strategy:
Townhouse design is an all-inclusive balance of site constraints, covering accommodation variations, floor space calculations, dedicated private open space and wholistic architectural form definition.
- Assessing accommodation mix
- Apportioning site area
- Connecting public / private circulation
- Planning for passive design
- Addressing the streetscape / site frontage
- Allocating privacy to yard areas
- Integrating green space
- Compliance with authority codes
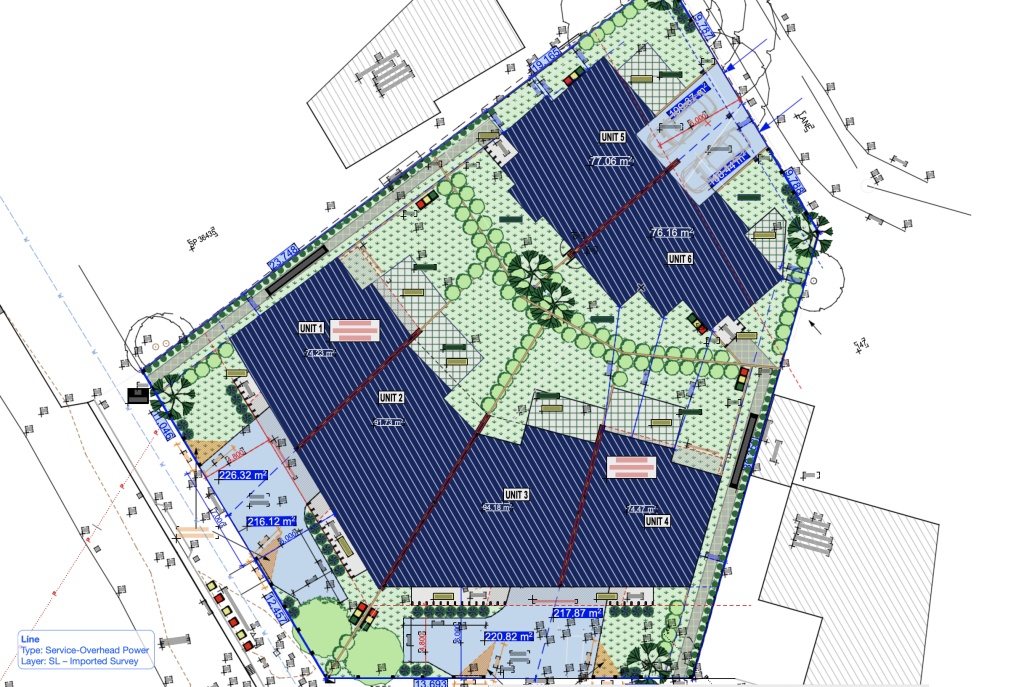
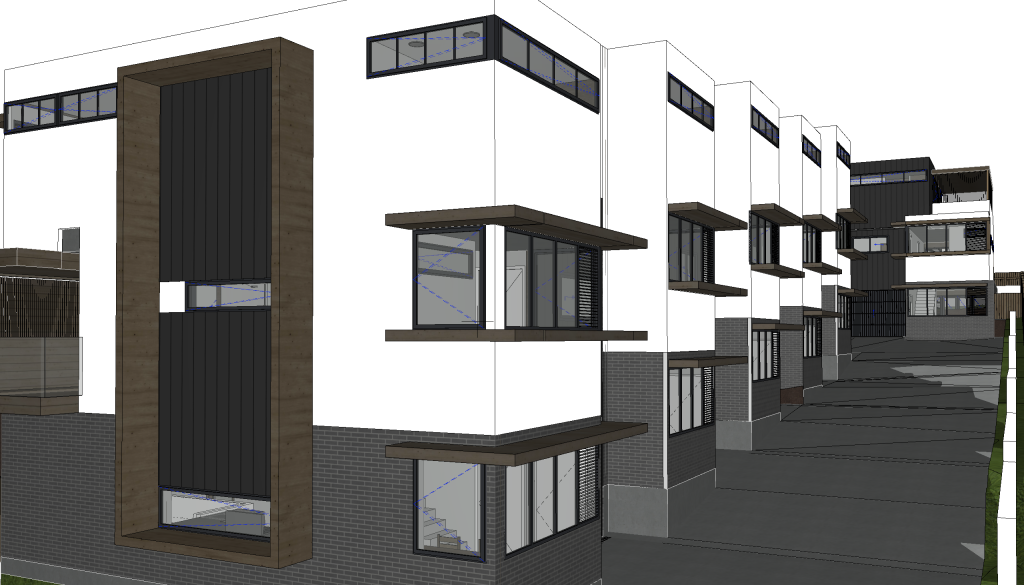
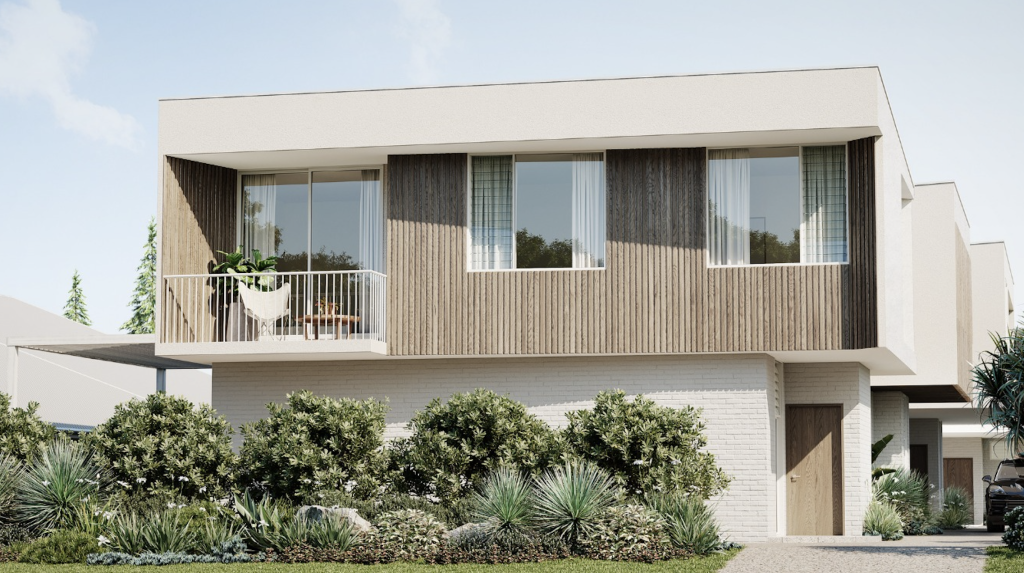
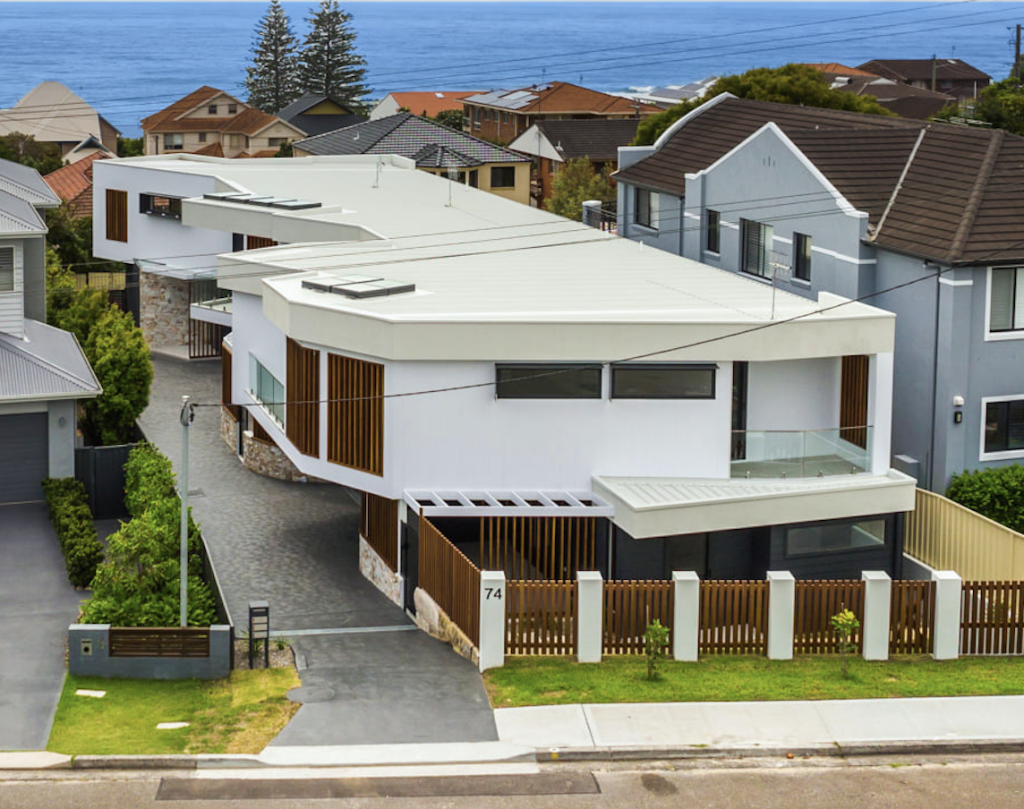
We’re ready for your project.
With experience spanning several areas and maintaining a drive to innovate, we’re the firm who will work to land projects as close to spec as is physically possible.
3 Amy Cl, Wyong 2259 NSW
63 Ridley St, Charlestown 2290
design@studioleith.com
Office: (02) 4335 5858
