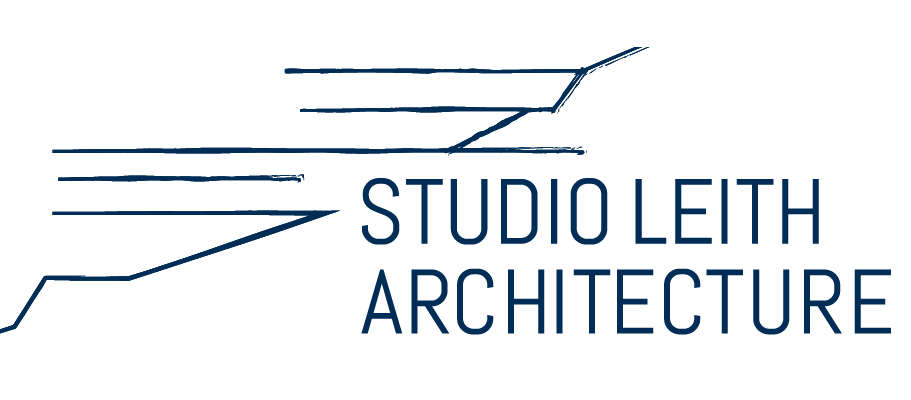The nature of your building development.
Duplexes
Semi-detached living is highly functional in creating greater value within an up-and-coming or prestigious suburb. The meticulous planning required around party walls to create pockets of space linked to passive design principles is an exercise best configured by an architect.
Sector Design Strategy:
Duplex design is an intricate balance of spatial awareness, duplication of concept, considered differentiation and external articulation.
- Segregating site portions
- Assessing differing orientations
- Party wall separation
- Narrow planning concepts
- Passive design intake
- Attached neighbour consideration
- Streetscape definition
- Rear yard individuality
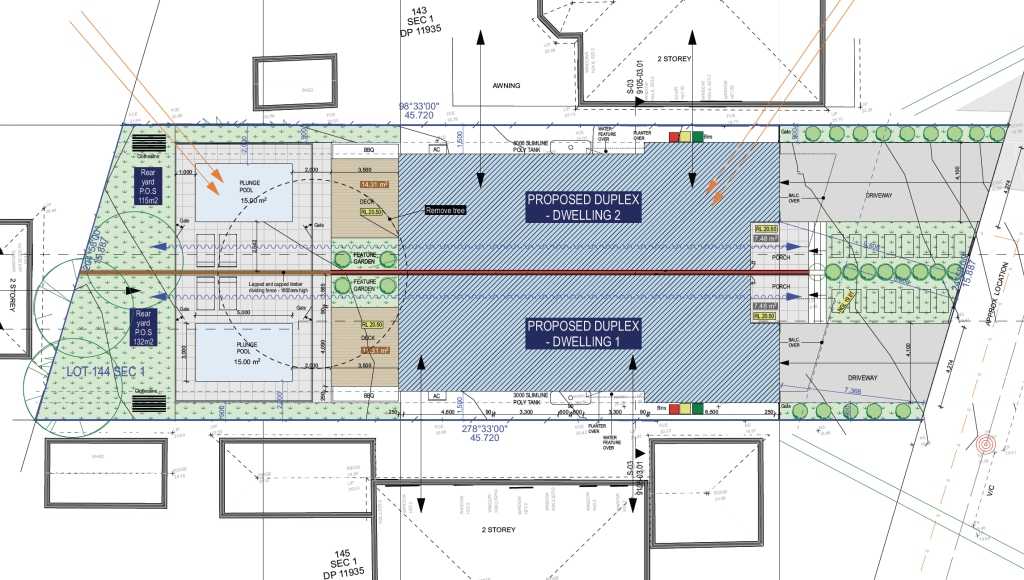
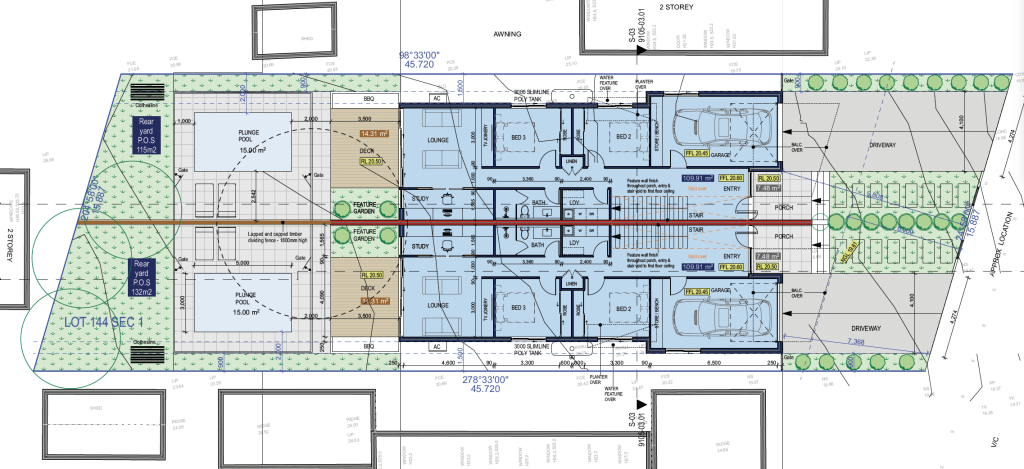
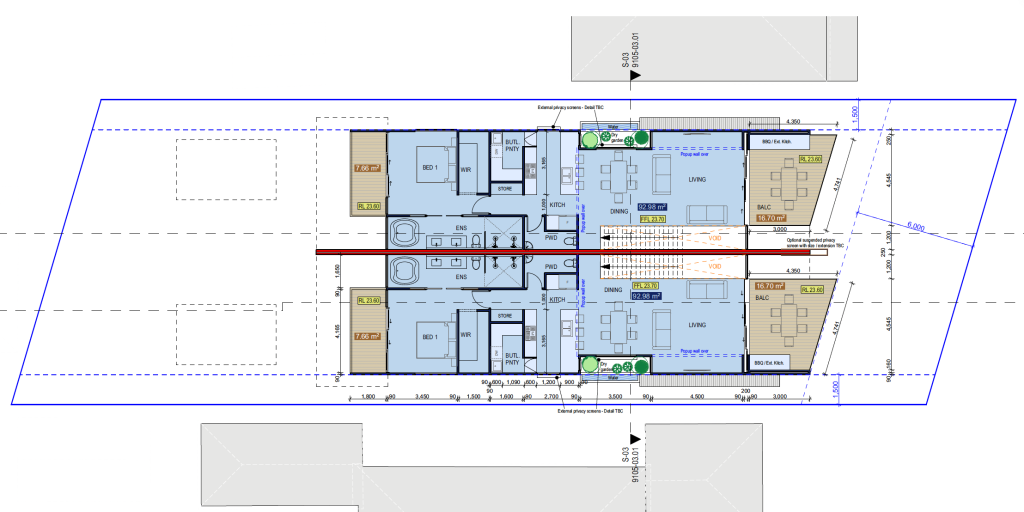
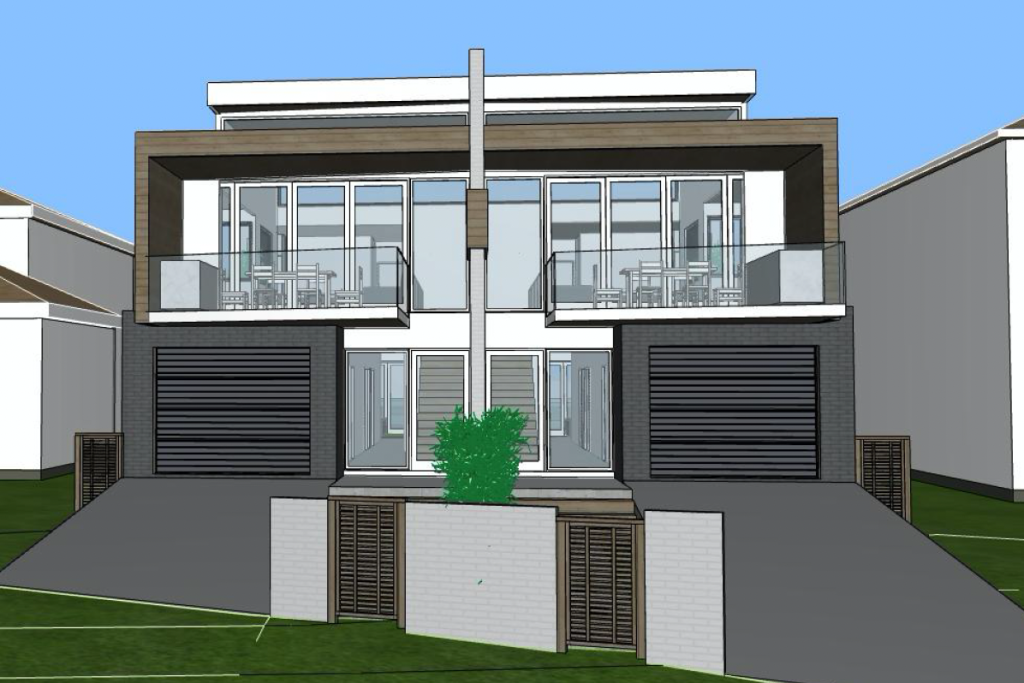
We’re ready for your project.
With experience spanning several areas and maintaining a drive to innovate, we’re the firm who will work to land projects as close to spec as is physically possible.
3 Amy Cl, Wyong 2259 NSW
63 Ridley St, Charlestown 2290
design@studioleith.com
Office: (02) 4335 5858
